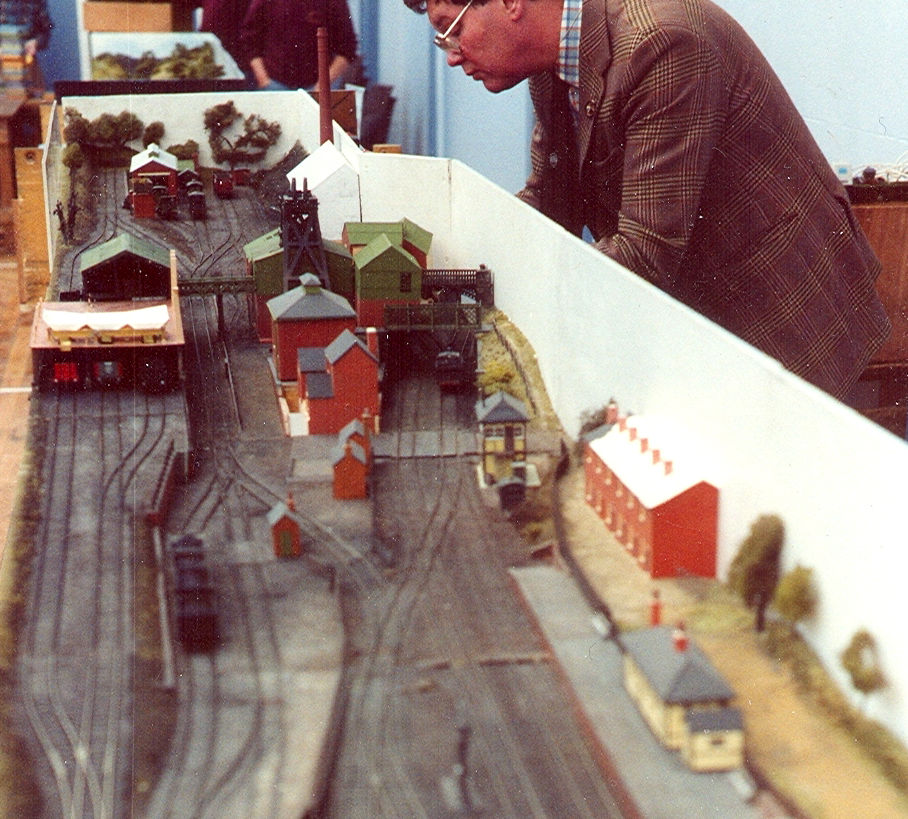
This layout was built with four baseboards all of which were started for a circular model based upon Coalville Station (MR). In total it is 16 feet long and comprises of a very run down single platform station, a coal landsale yard and small colliery. Under the colliery screens wagons are worked by gravity. Only short trains can be accepted in the station although the colliery can lose over 70 coal wagons.
The colliery has its own industrial engines, one for shunting the empty wagons and another for assembling trains of full coal wagons. A working colliery is much more than moving coal wagons around as it uses many different materials to set up and work a mine.
Although many of the buildings were started by Alan Browning their completion was carried on by Paul Bason. The layout is now in Hereford waiting for a small team to complete the model to an exhibition standard.

When first exhibited the working screens were not working. Although some of the buildings are in situ much remained to be done.
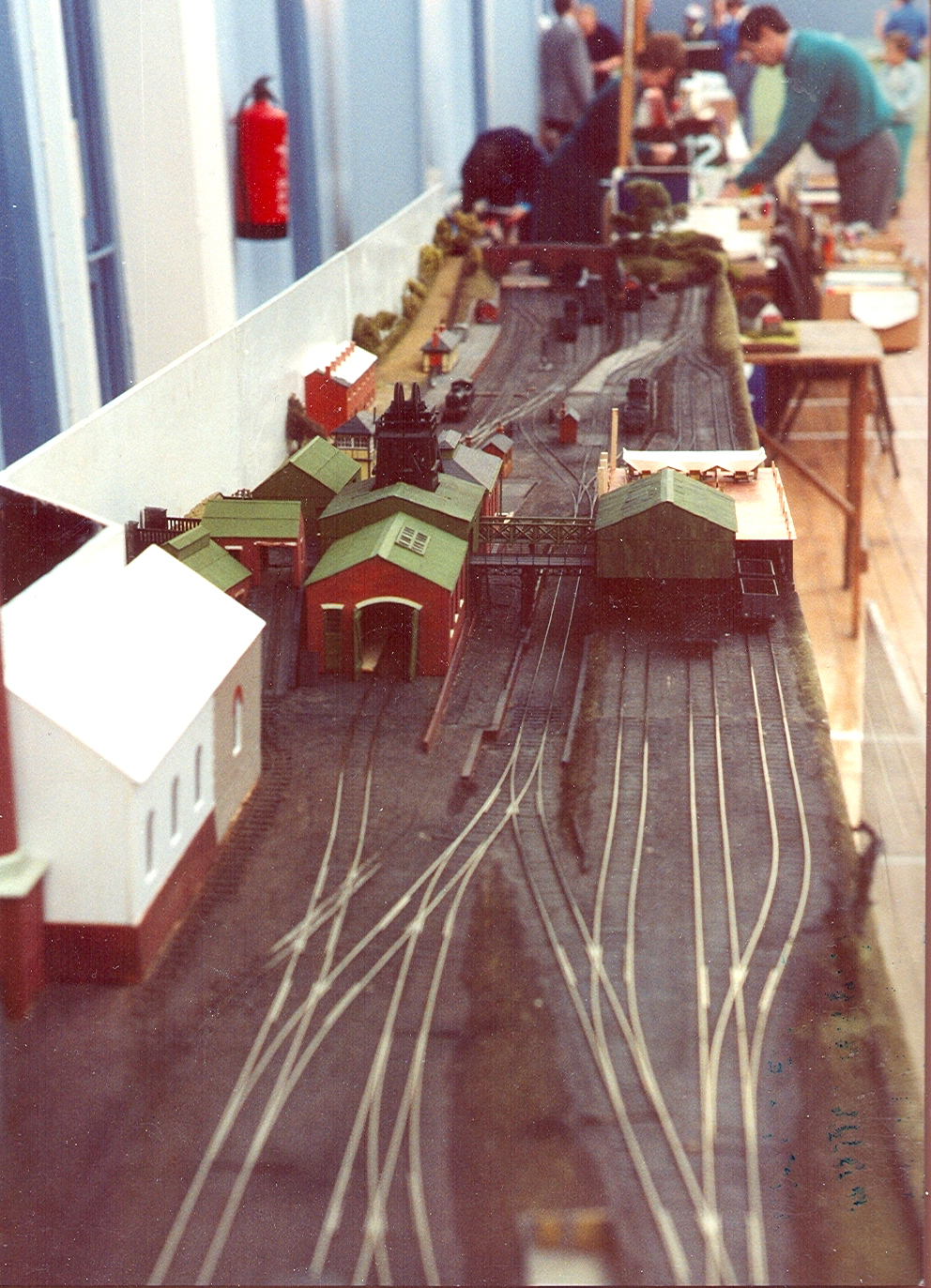
From above the loco shed most of the layout can be seen. The screens have to be built and the power house/pumping station in white covers the empties yard control panel. The narrow gauge line was never meant to work, we will have to wait until coal miners can be animated to push the colliery trams (or tubs) around.
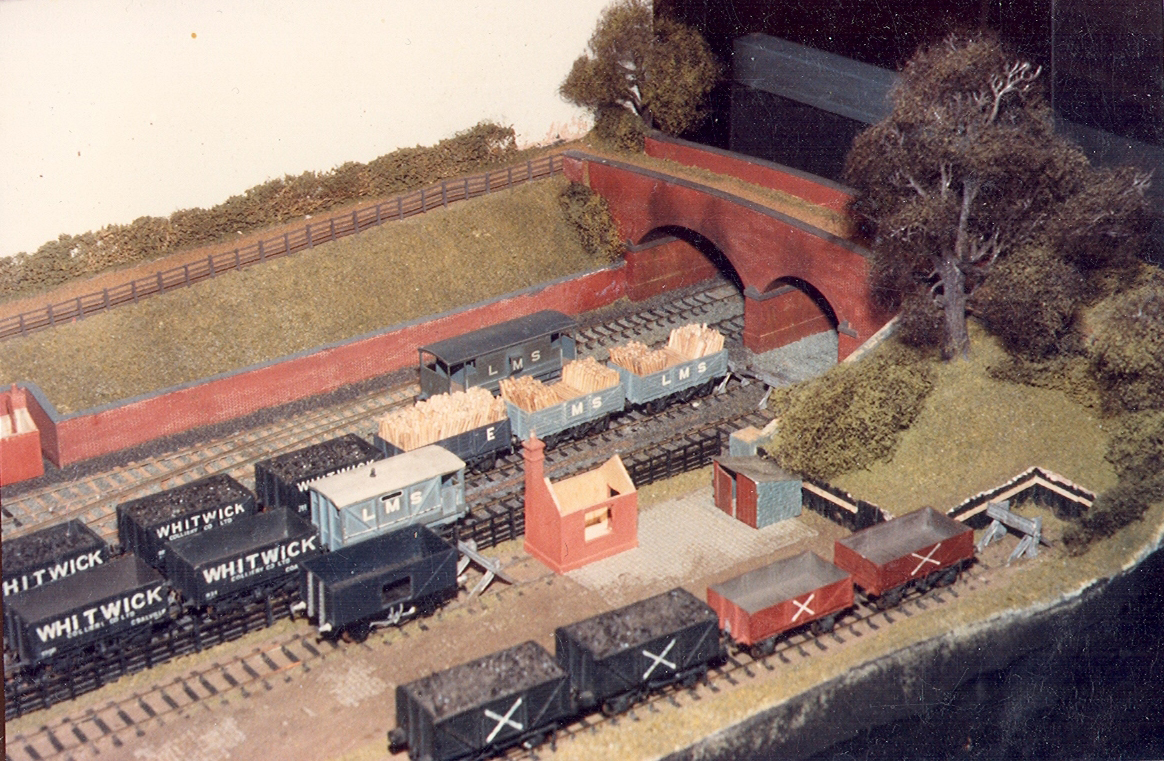
Detailing in the land sale yard had commenced.
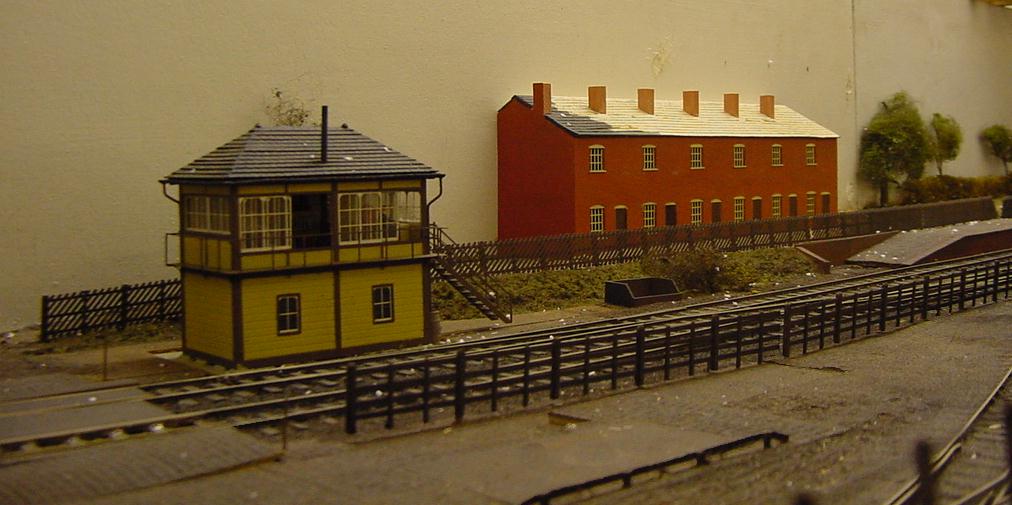
Entrance to the colliery was via a level crossing controlled by an adjacent signal cabin. In the background is a terrace of working men's cottages. To the left of the terrace a Methodist "tin shed" or chapel was planned.
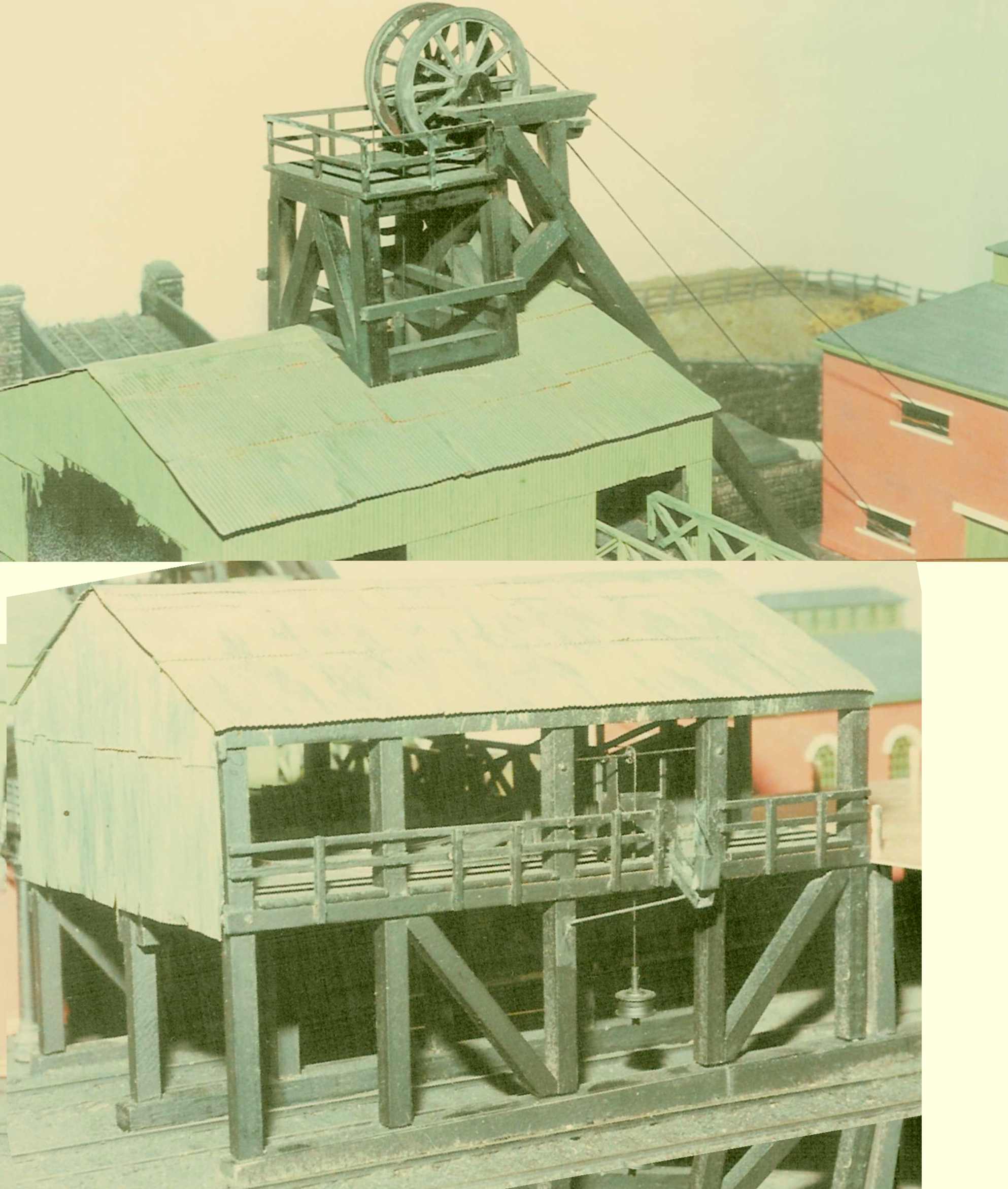
The hempsted was made from wood and corrugated iron and was laid out with a narrow gauge tramway. The colliery headgear was taken from a European kit - or at least the winding wheels were. These worked in a prototypical manner using a bespoke electronic timer from Kent Panel Controls. Since early 1900's the pit head structure was supposed to be metal, not wood, but it appears some mines escaped that edict.
Other colliery buildings include a wagon workshops behind which were other buildings and between which ran a noisy powered tramway incline or creeper to carry trams from the yard to the hempsted level. The actual screens building has yet to be built ©.2015) but the bridges carrying the trams over the railway are in place.
These are the colliery offices and winding motor house buildings. To the rear a bridge carries the tramway over the main running line, towards the second mine. By the 1930's all mines should have two shafts for safety reasons, but only one is being modelled.
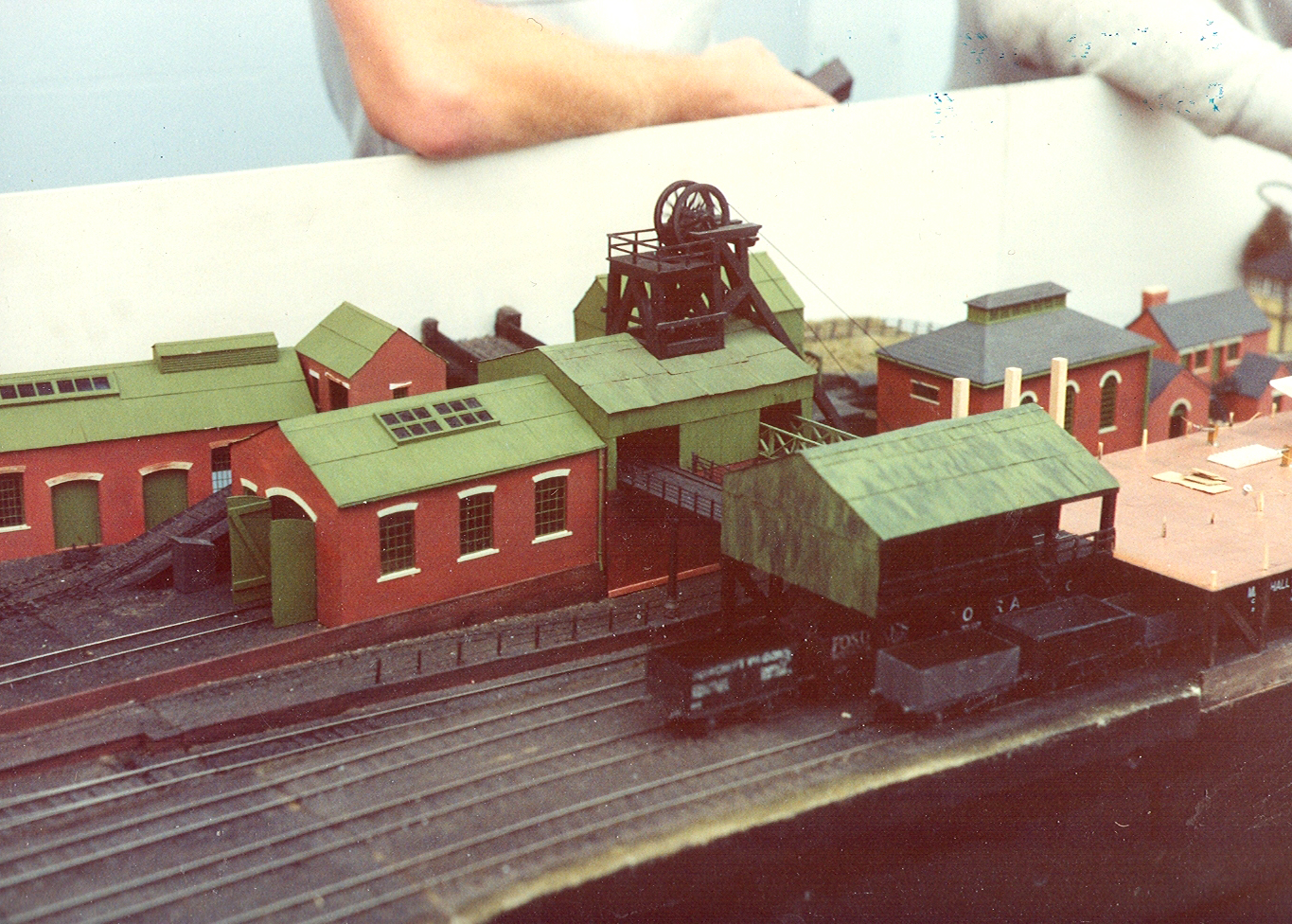
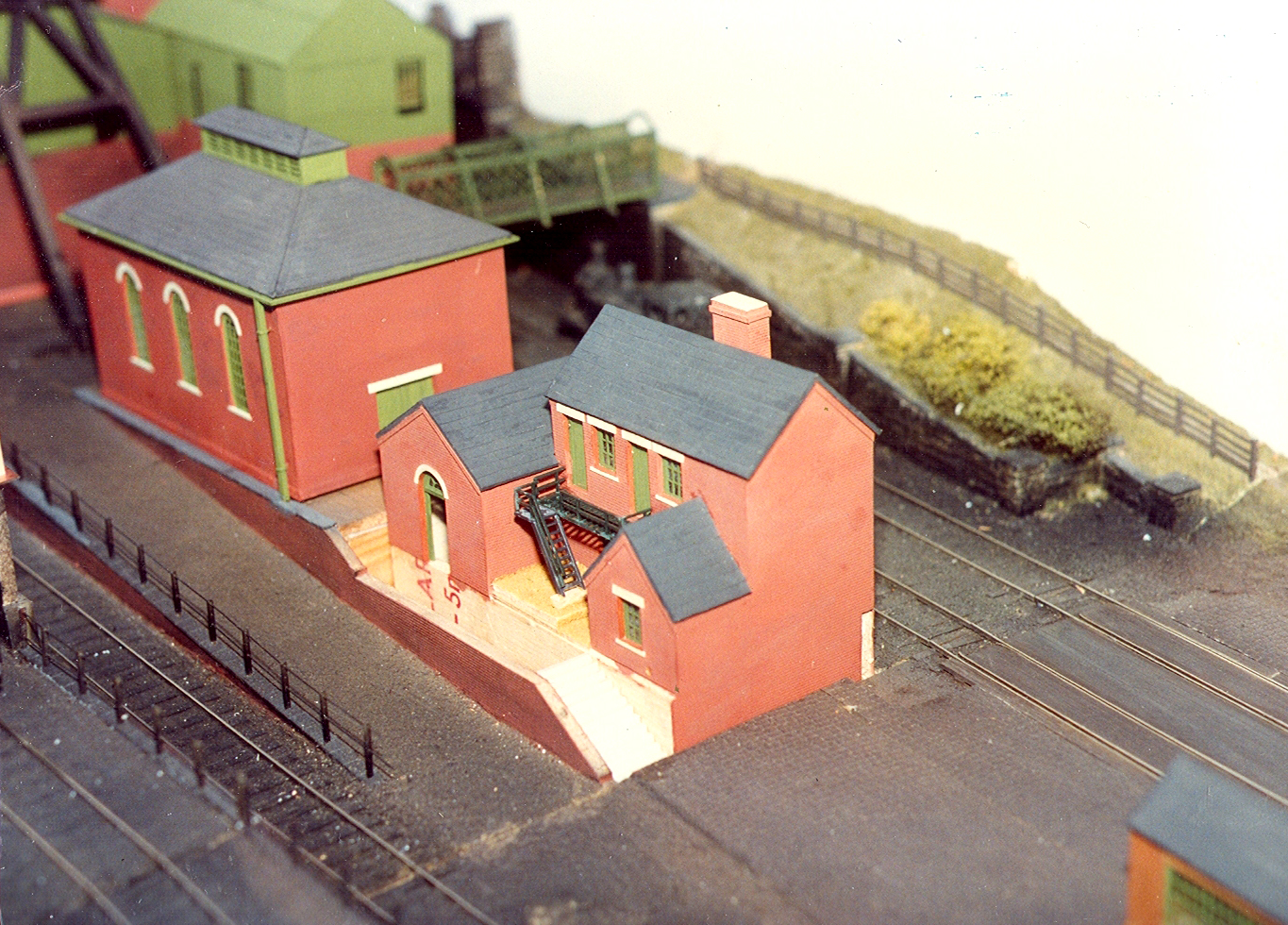
These are the colliery offices and winding motor house buildings. To the rear a bridge carries the tramway over the main running line, towards the second mine. By the 1930's all mines should have two shafts for safety reasons, but only one is being modelled.
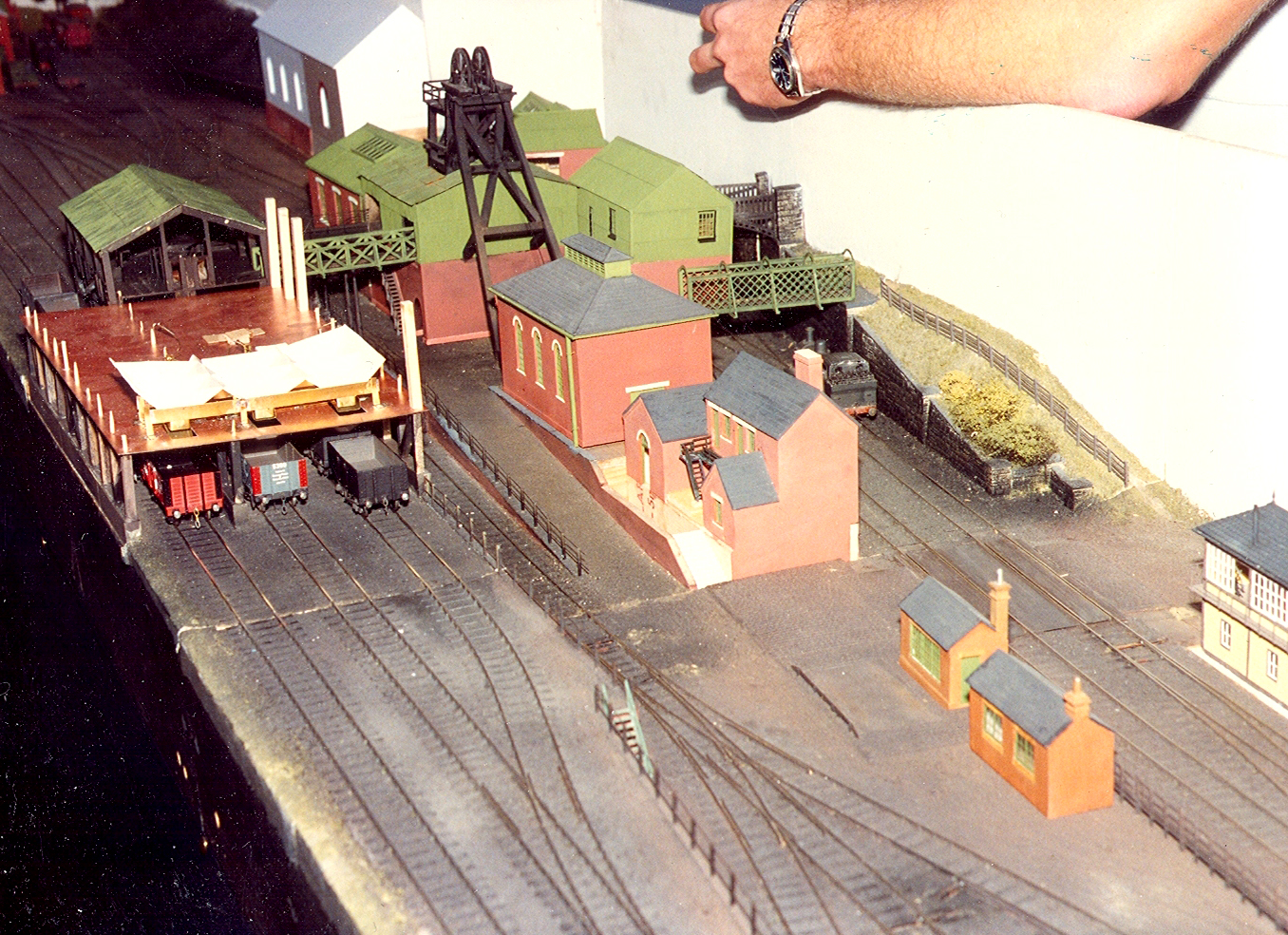
Coleorton No.2 colliery was on a cramped site, between the hempsted and the screens runs an access path and the railway loop line for hauling empty wagons up to feed the screens from above. The "white dust" is polystyrene balls which were accidentally not removed before the photograph was taken.
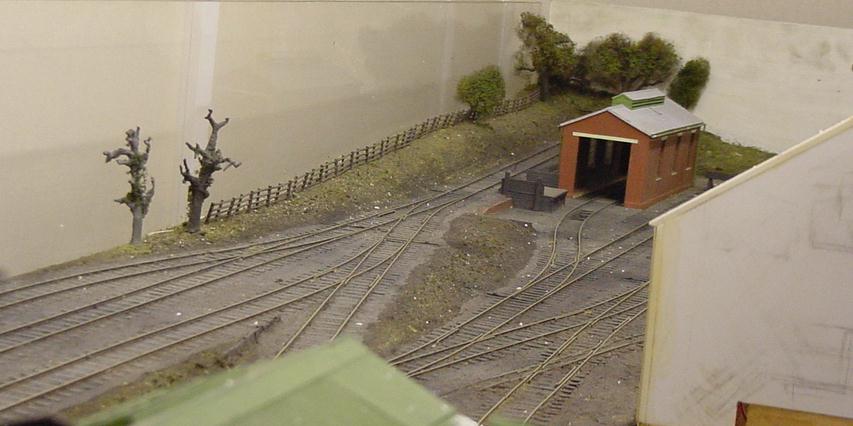
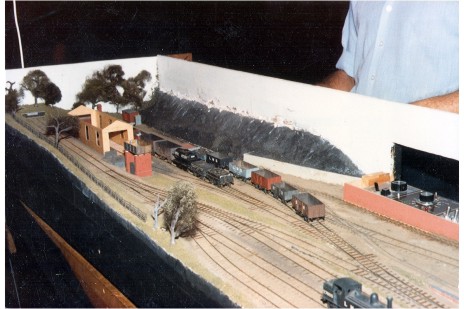
A late and early view of the loco shed area, without the powerhouse. Although the water tank was under construction in the later view it is missing. The white building is an unfinished boiler and pump house.
Mines in Leicestershire were notoriously "wet" and needed continuous pumping. A spoil tip hides the railway fiddle yard, which was impossibly cramped containing four sidings. The tip should be conical, although tips only started to appear with mechanised coal winning. Previously miners were fined for extracting poor coal samples when it was all hand powered the only surface spoil would have been from the mine shaft and tunnels in the mine construction. The shape of the tip was subsequently modified.
The station building modeled on Haresfield (Gloucestershire) - rather clean station for the atmosphere of the area in Leicestershire where it was moved.
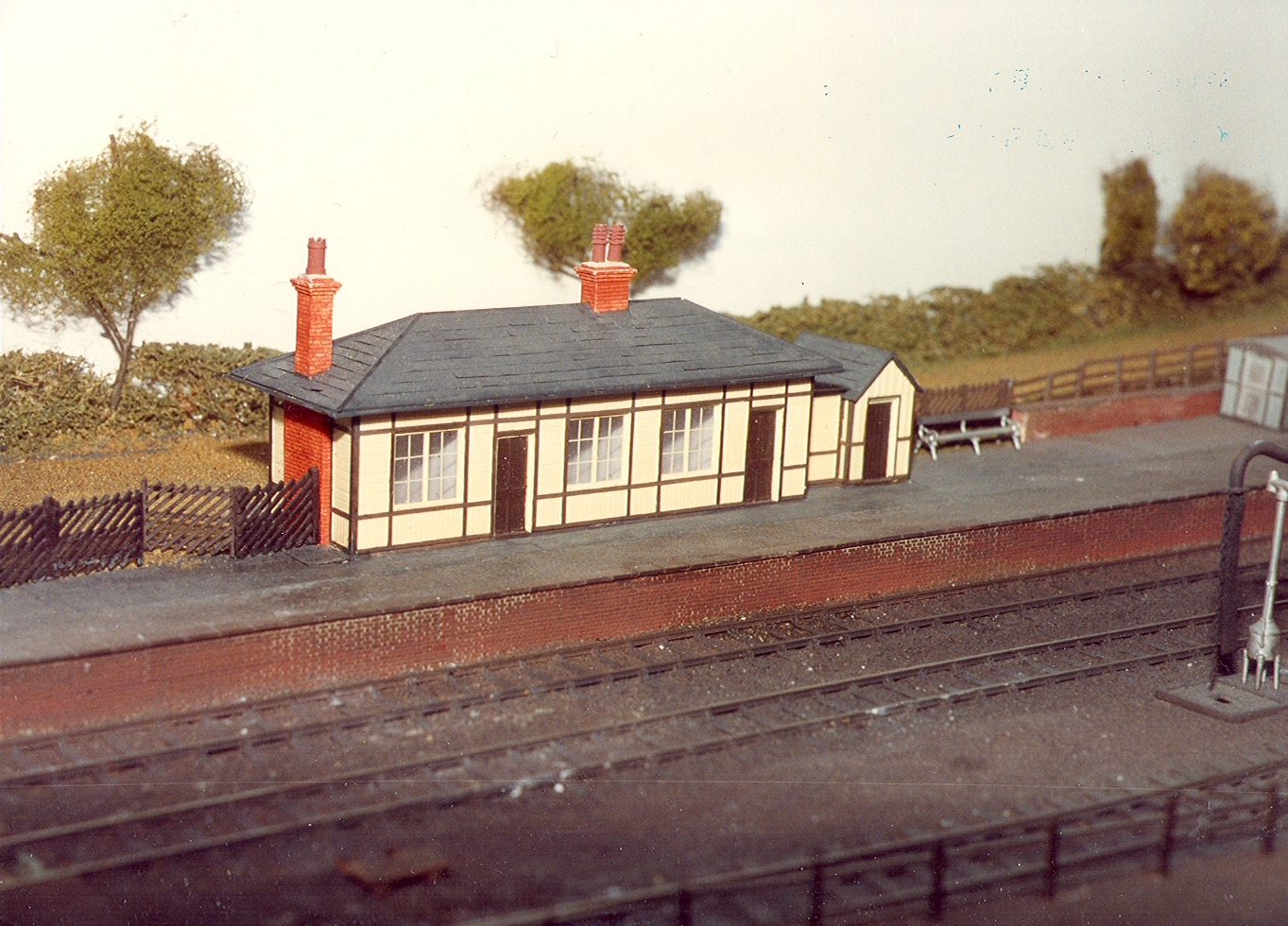

An extension of a further 10 feet 6 inches to provide better facilities for main line trains and add a replacement foundry to the Ellis's factory at Ropeway Sidings was started and then suspended due to lack of space.
The goods yard was two new baseboards then an additional 10 feet 6 inches of baseboards were built and most of the track laid. Whilst this section is semi-completed but the main effort is going into finishing the first four baseboards. The fifth baseboard is illustrated below. Two new baseboards formed the goods yard, intended to be used for storage of mineral wagons. A third new baseboard was made to house Joseph Ellis's Foundry following the loss the Eastwell Foundry baseboard. This extension has been abandoned as it does not fit into Coleorton's new "home".
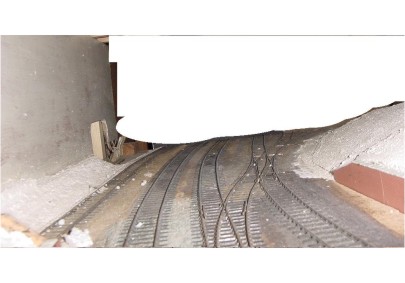
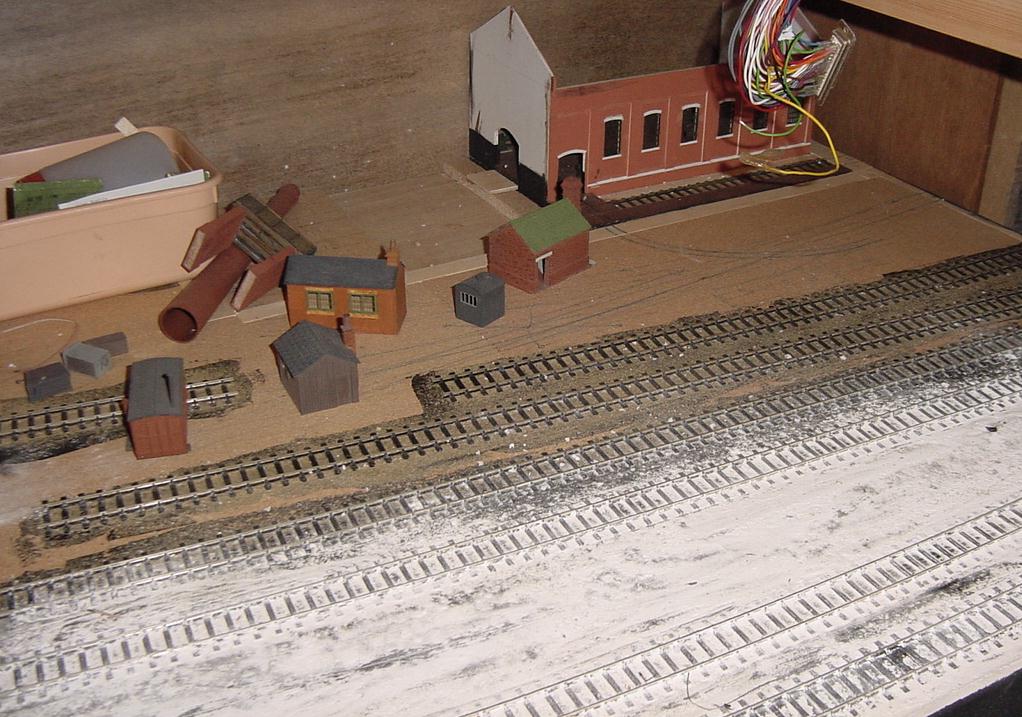
Not the end after all - after many years in storage this layout has moved to the safe keeping of an ELF as a project to work upon - c2018.