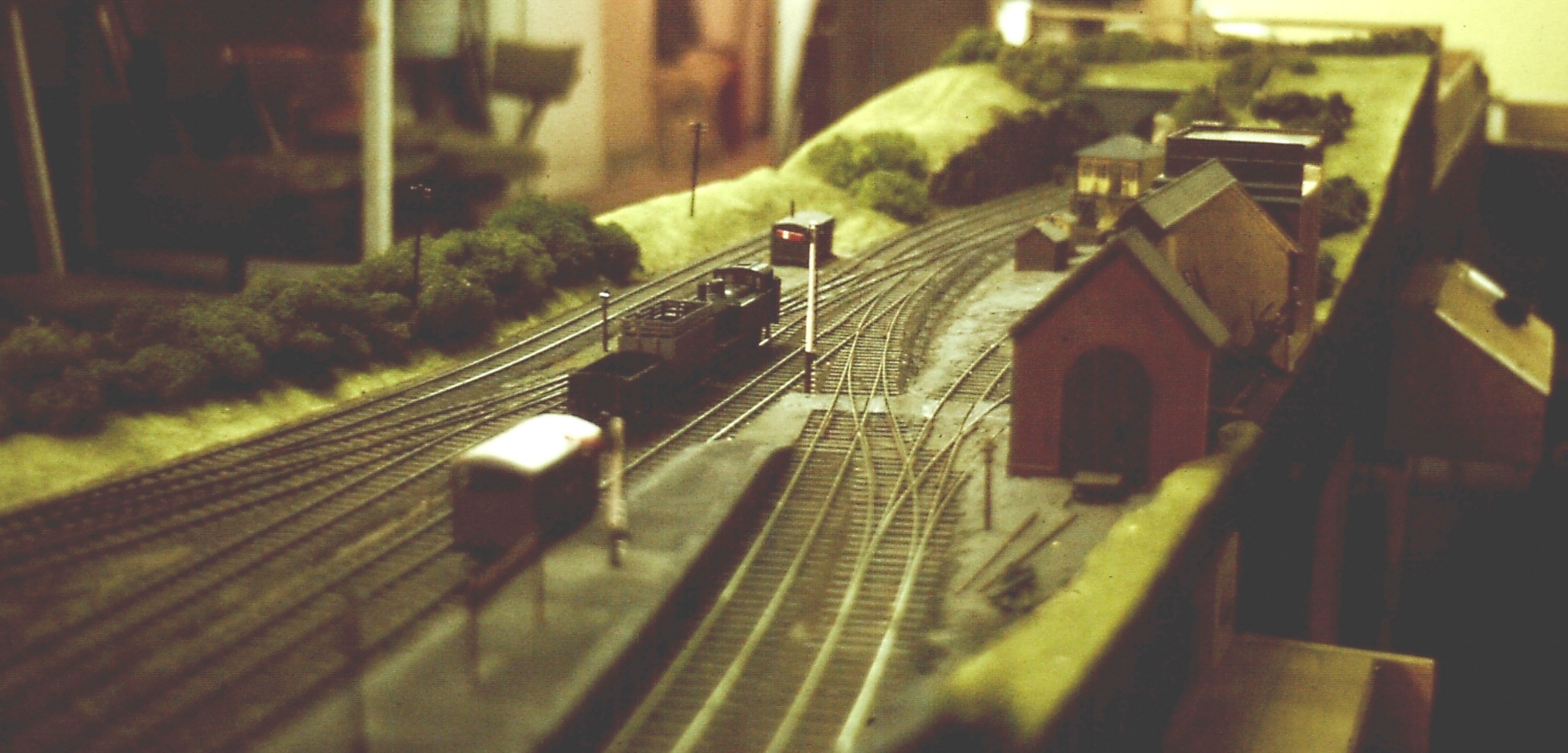
More on Eastwell (1971-2001)
(Please adjust your page width)
At first this was called "Sherdington".
Sherdington was ten feet long from buffers to fiddle yard baseboard, a large turntable with six storage roads. An disused engine shed covered the mechanical lever frame. At this time the only signal was a plastic kit. This was easily damaged so eventually metal scratch built versions were substituted. The signals were moved around as the track layout was changed. Different from the "approved" plan the goods yard area was adjusted to give a narrow cart track between two sidings. Later the end loading dock line behind the bay platform had a second siding added. The photograph shows an interlaced three way point, the point was created "in situ" just before a show to give access to the turntable which was planned for the next extension. The signal box is an Airfix kit which lasted the whole exhibition life of the layout. A small scenic section behind the end of the line buffer stops has yet to be installed. This was retained in one of the later extensions.

The late Alan Browning at an exhibition in Ilford Town Hall showing the earliest version of Sherdington
. 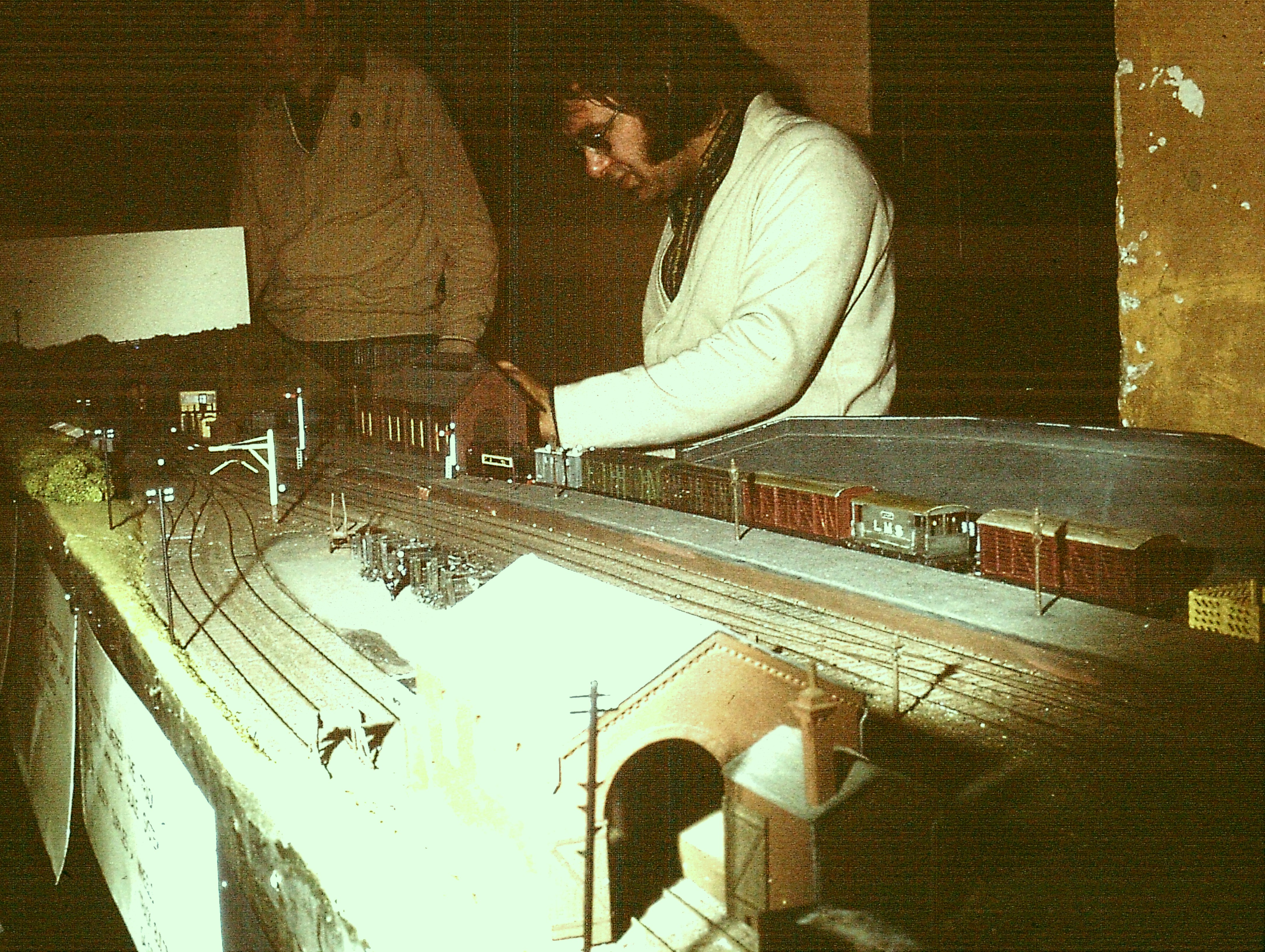
These next photographs shows the goods yard entrance with weighbridge has been added and the first stage of the extension to that end of the layout. This new small baseboard was inset into the later brewery baseboard. 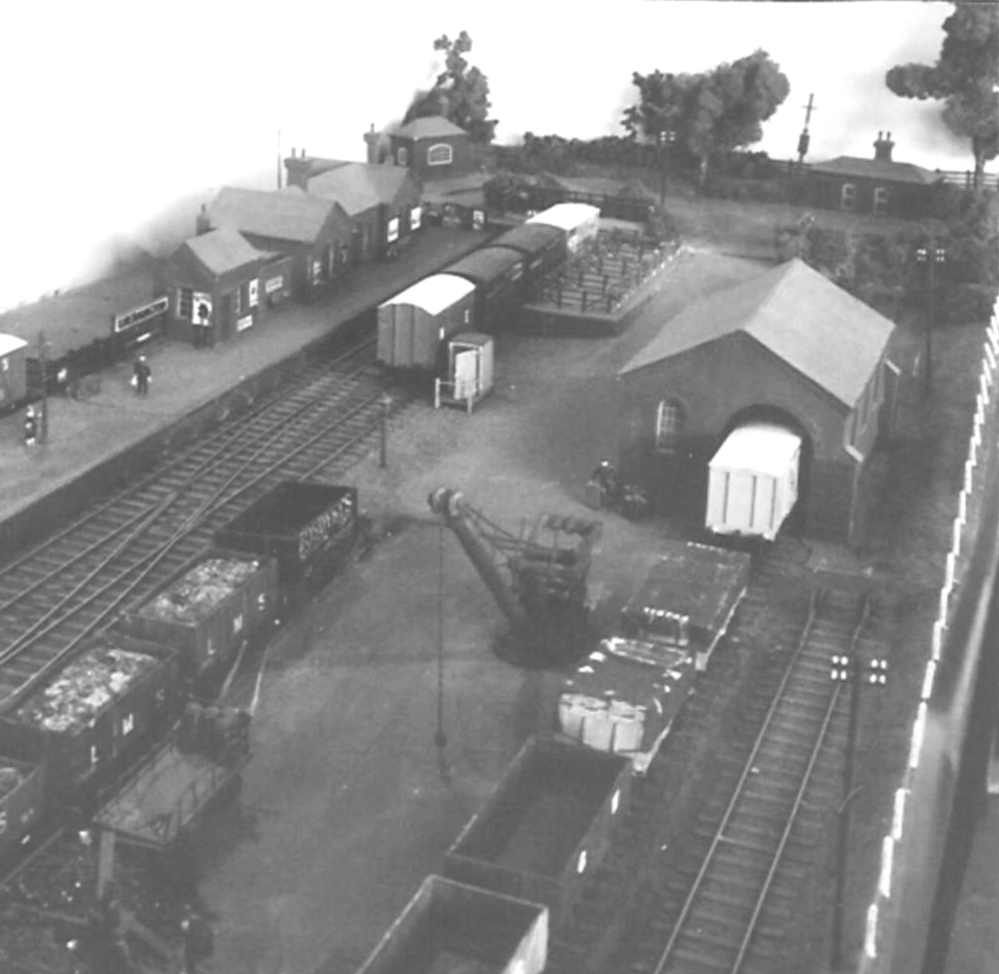
When the layout was extended - as "approved" in the initial project plan - the single mineral line was changed to become some exchange sidings and industrial line. This next photograph shows the first incarnation of Ropeway Sidings at the station end. There are exchange sidings reception roads are seen in the foreground. The first signal has been replaced and another added to protect the level crossing.
The level crossing gates were operated for train arrivals and departures. As a two gate crossing the sequence of operations is more complex than a standard four gate crossing. Even the ground signals were made to work, but were quite vulnerable to heavy handed track cleaning, necessary when nickle-silver track is employed and only used occasionally. However the goods yard remained cramped and this was to be enlarged during later development stages.
The exchange sidings and main line were quite close together so a narrow lane was added rising from the level crossing of the main line to a bridge over the reception sidings and provide an entrance to the industrial premises - chosen to be a foundry because of the rail traffic it would generate. By now a plastic screen was added to the front of the layout to stop little prying fingers causing damage as there was very little space between the track and the baseboard edge.
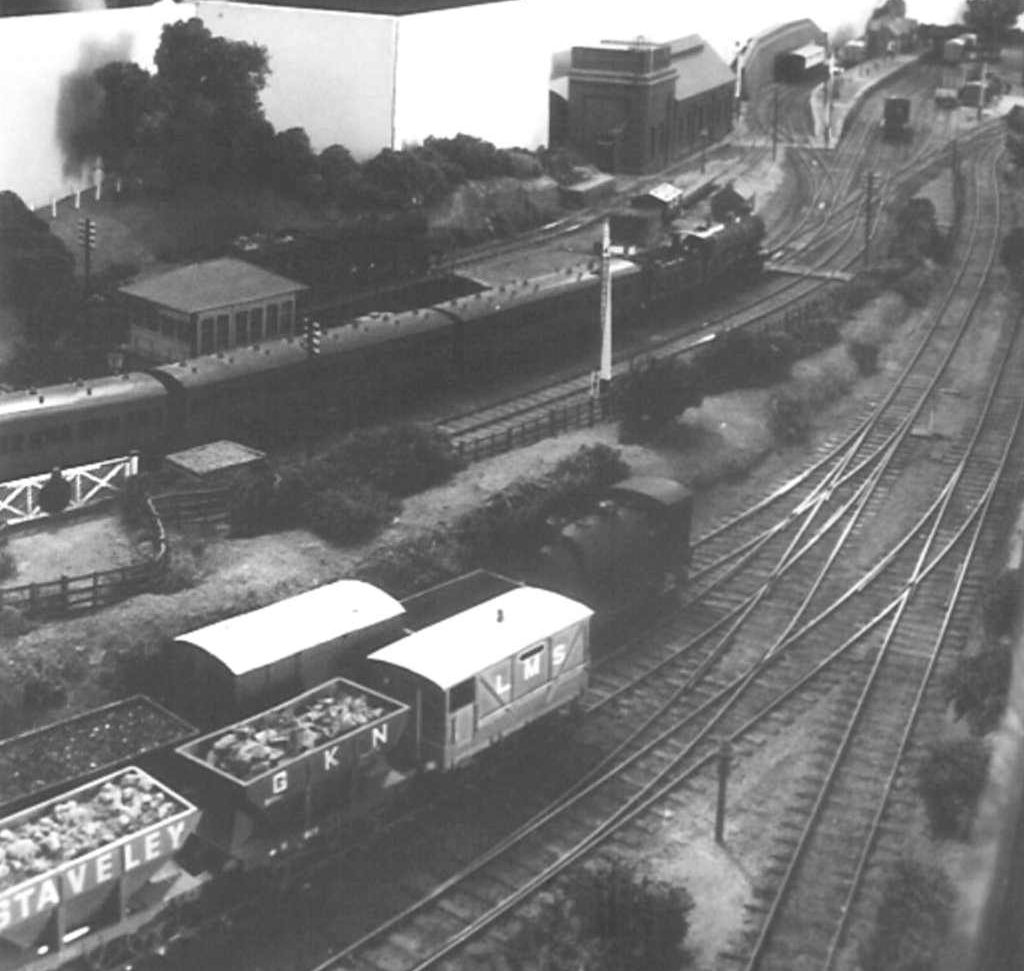
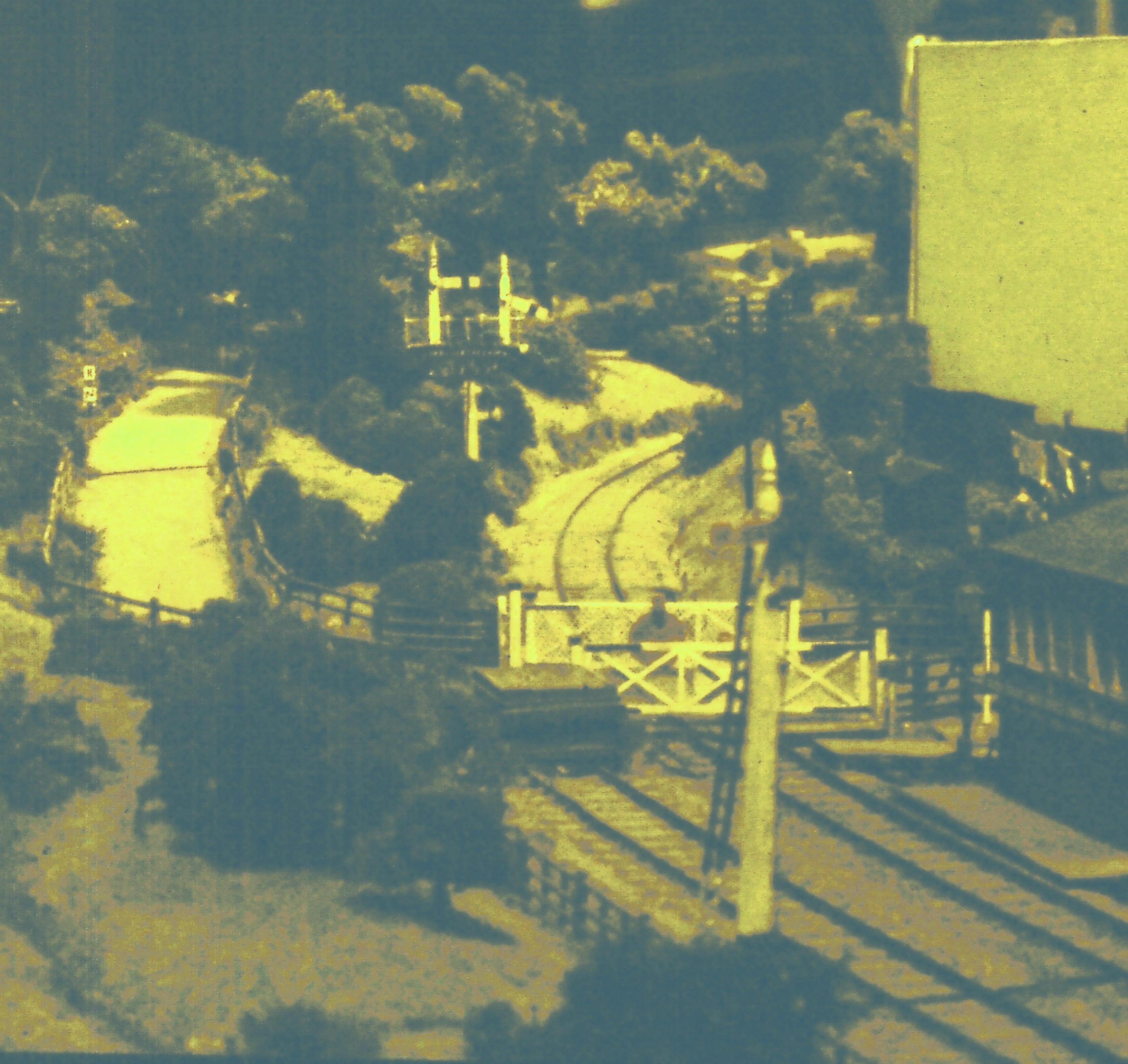
The next photograph was taken outdoors during the summer of 2001 on test before an exhibition.
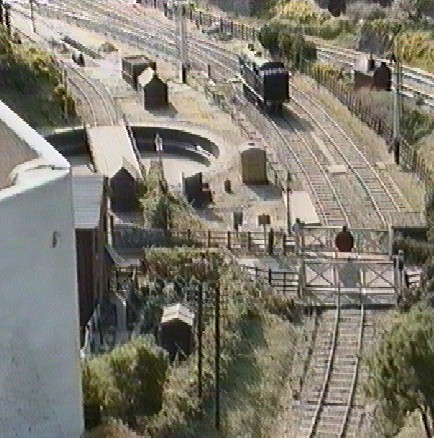
The signal box is missing and the inner home signal's post - the splitter for the platforms can just be seen. By now a outer home existed protecting the colliery siding points and the level crossing.
An advanced started was placed to allow shunting within the station limits without closing the level crossing. An earlier photograph showing the original location of the platform splitter, had been used to protect the level crossing but was moved into the station area and an outer home signal added beyond the level crossing.
The main running line curves away towards Ropeway Sidings whilst the road bent left to cross the exchange sidings by bridges before approaching Josephs Ellis's foundry. The photograph shows the later change where a new quarry was substituted for the factory in the "station only" layout format. The cottages by the level crossing were used as a view blocker for the station area and to take one's eye away from the backscreen's straight edge. The location in the garden of a clothes line from a Presier kit does not give the chance for the clothes to stay clean being so close to the railway line. The signal box is absent from the photograph and should be in the space adjacent to the lamp room.
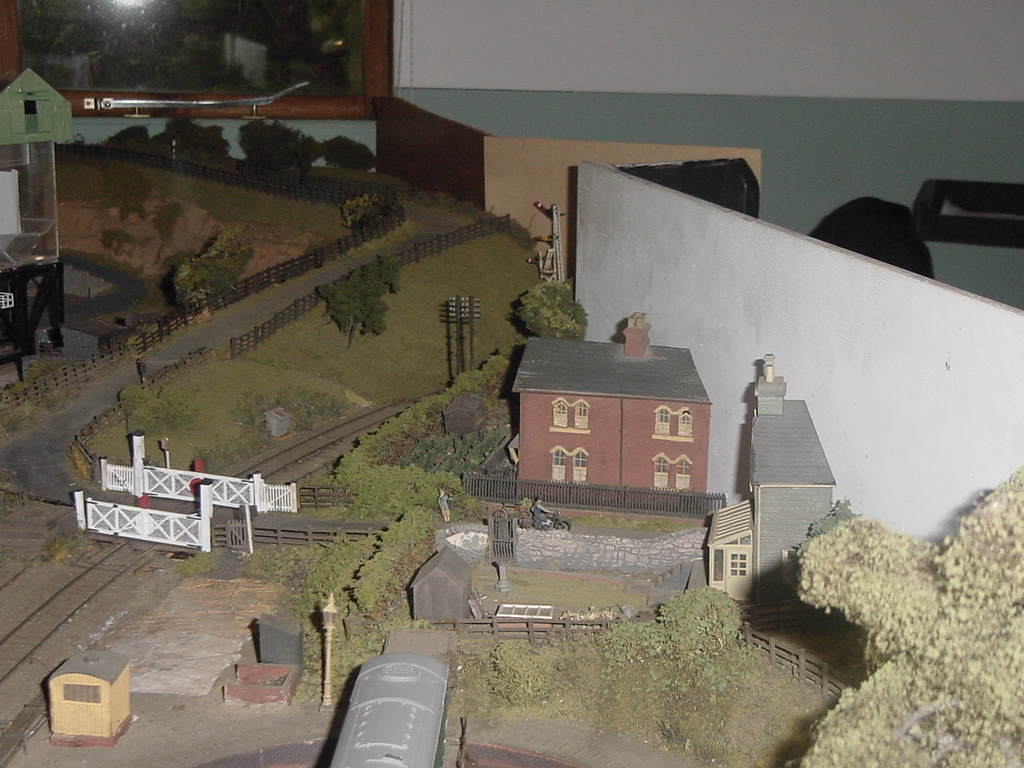
Looking along the whole of Eastwell Station, with the new country area in the foreground. An engine shed has been added to the new tarmac plant and quarry area but the working hopper is not fully clothed as the acrylic see through sides testify. 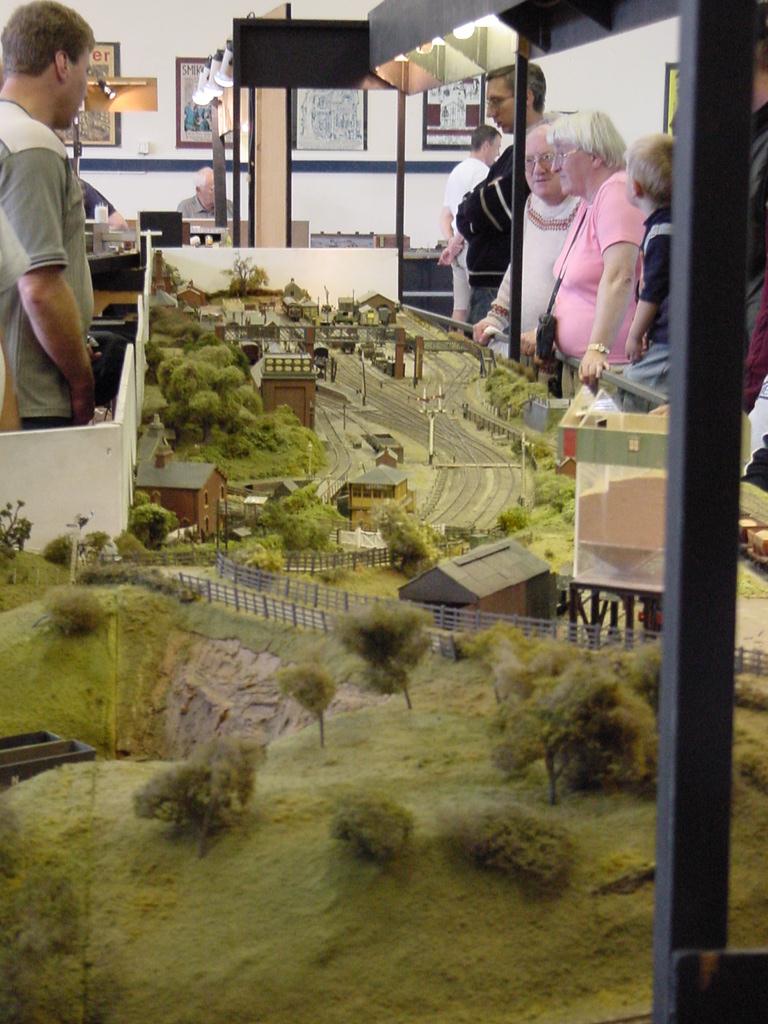
The station area has been widened to a straight line backscreen and the goods yard is now at its full width. A public footbridge crosses over the station area.
A lighting unit/fascia pole obsures the tarmac plant area, just visible is a train of loaded wagons.
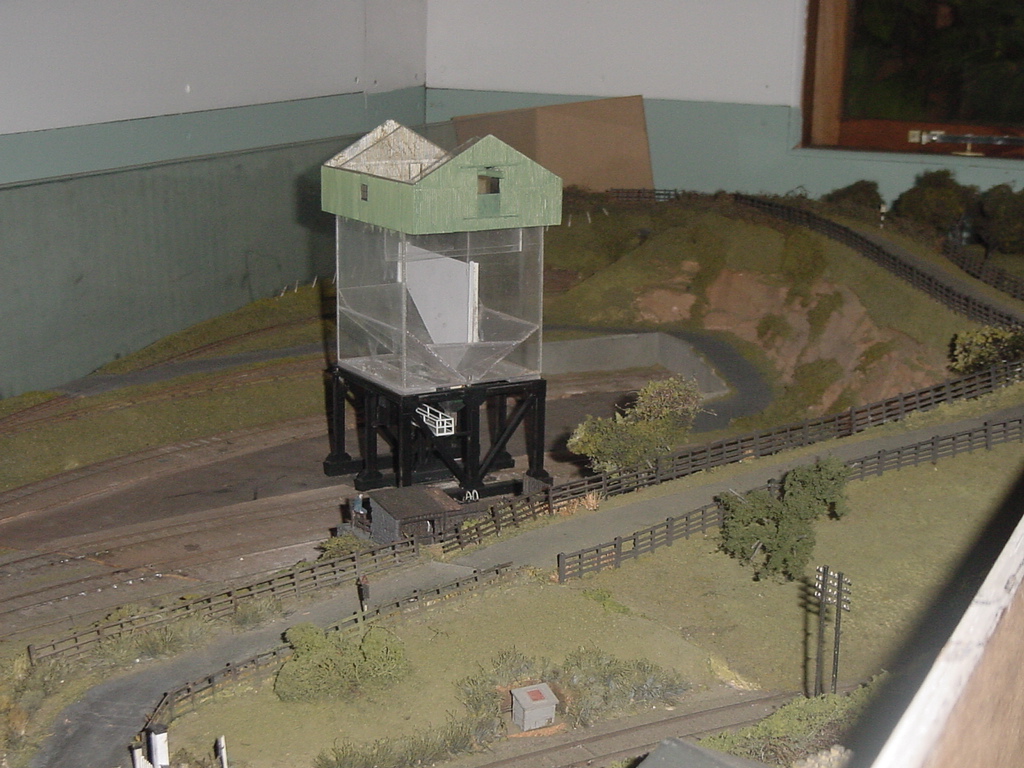
Most of the hoppers are from Mainline, but five are former ratio kits bought secondhand from Pendon.
The tarmac plant hopper worked, so shunting and working the mineral hoppers demanded no derailments. This new hopper had a different mechanism from the one built for the crusher plant.
Its hopper was large enough to hold a train of wagons loads as it was isolated from the operators. The crusher plant was electrically operated on two roads, the tarmac plant control was mechanical by a Boden cable.
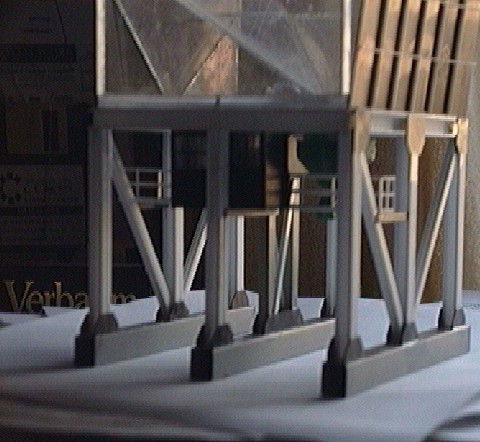
The inset is a closer view of the delivery mechanism, one road for rail the other (non operational) for road vehicle loading.
These photographs show the station in its final guise. In the station is a train waiting to depart, in the background the T P Tiddles brewery, the brewery tap public house and coal merchants offices.
The footbridge was added to give a visual break across the station area to break it into several dioramas.
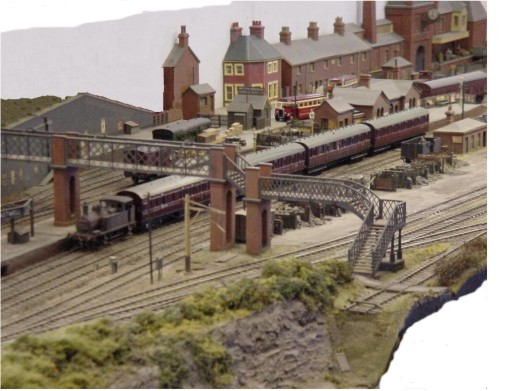
When built the brewery baseboard included a canal basin and small oil distribution point. Looking from the canal basin towards the footbridge shows the brewery and adjacent cottages .
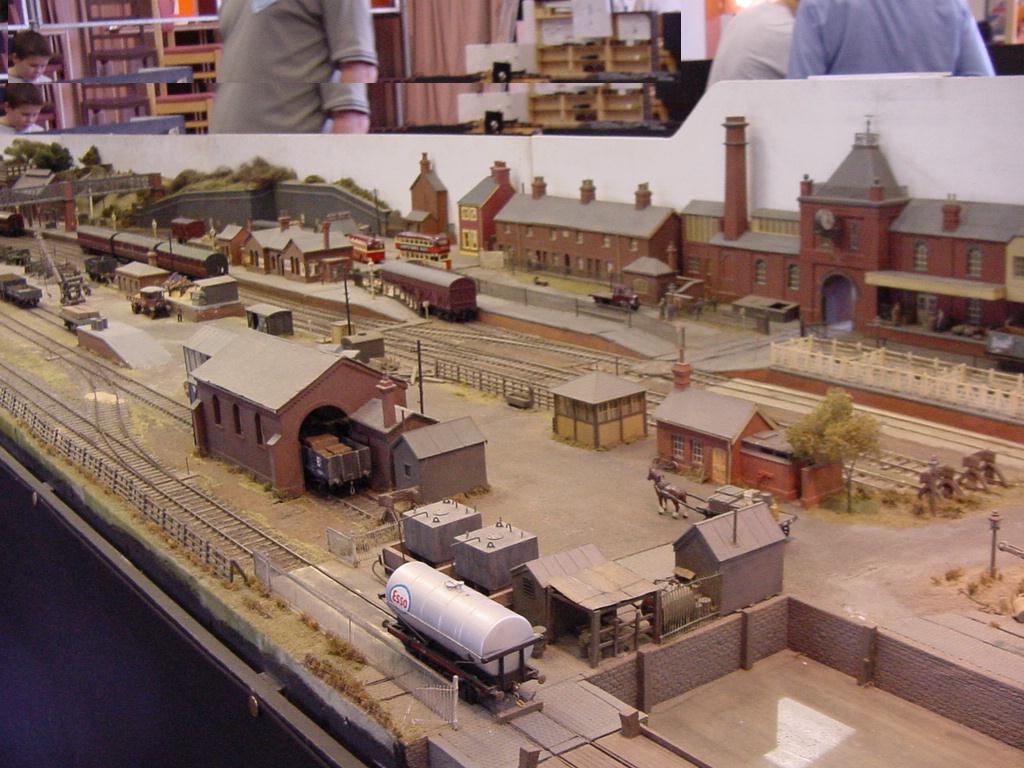
Between the brewery and the yard are the cattle docks and another loading bay. It was possible to shunt wagons into the brewery yard via a wagon turntable using thread with a coupling loop at its end.
Passenger train coaches would be left adjacent to the platform buildings as an extended locomotive run around was provided by the new baseboard. The original crossover by the station building was retained so that shunting the cattle dock would be achievable from the platform loop. 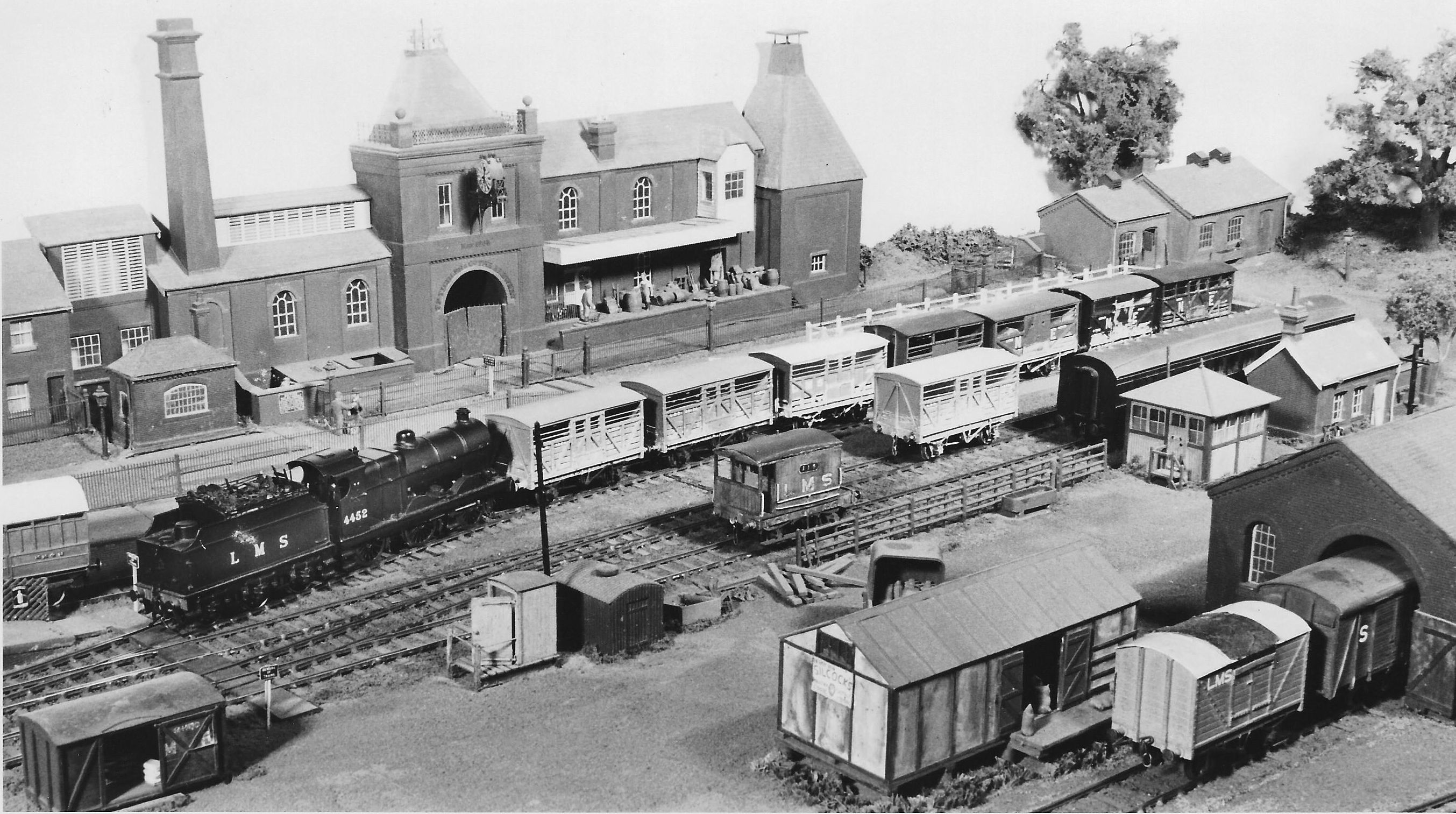
Unseen from the front the small coal order offices in the station yard had detailed windows. These photos were produced by an experimental pin-hole camera long before small digital cameras made this kind of photography available to everyone.
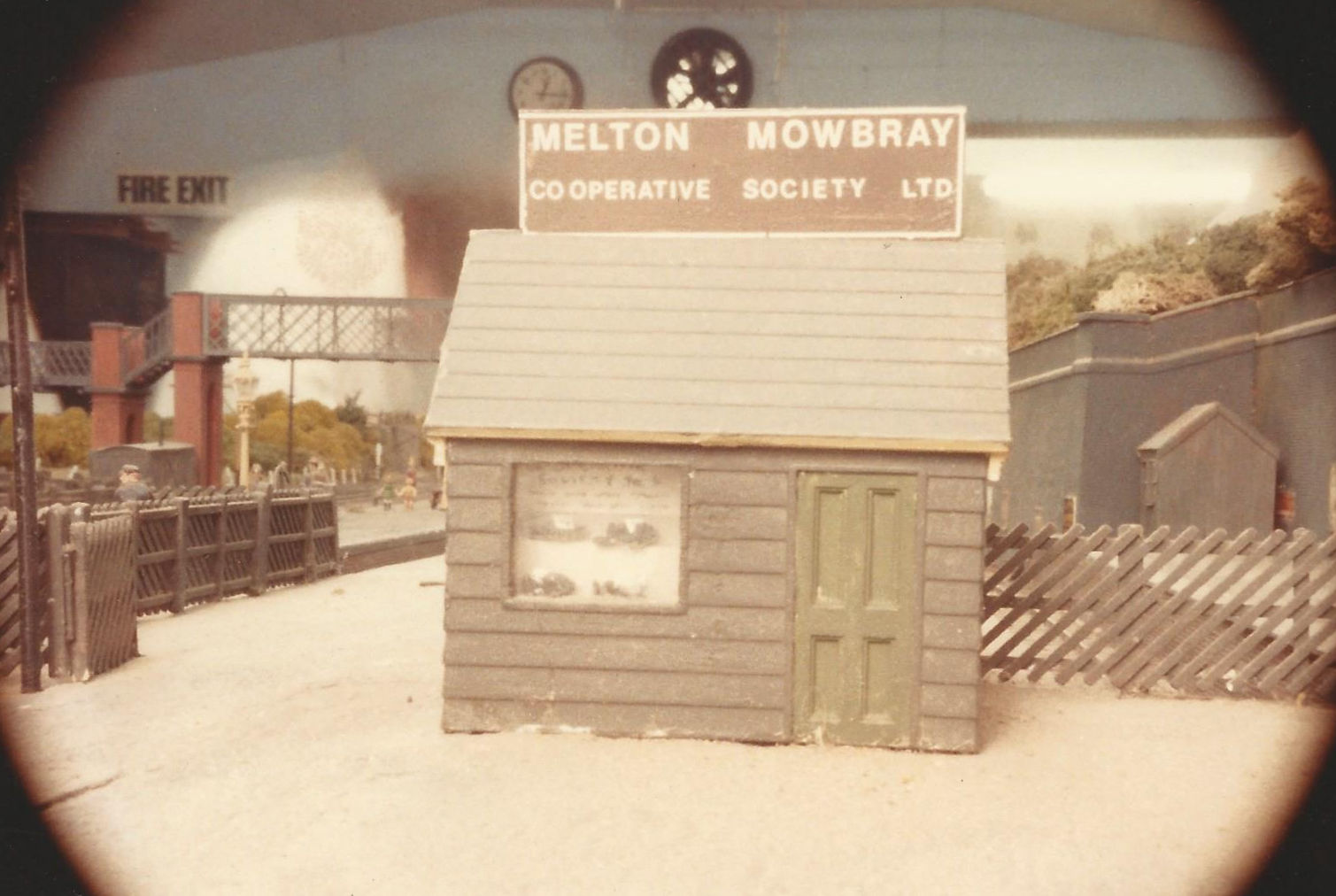
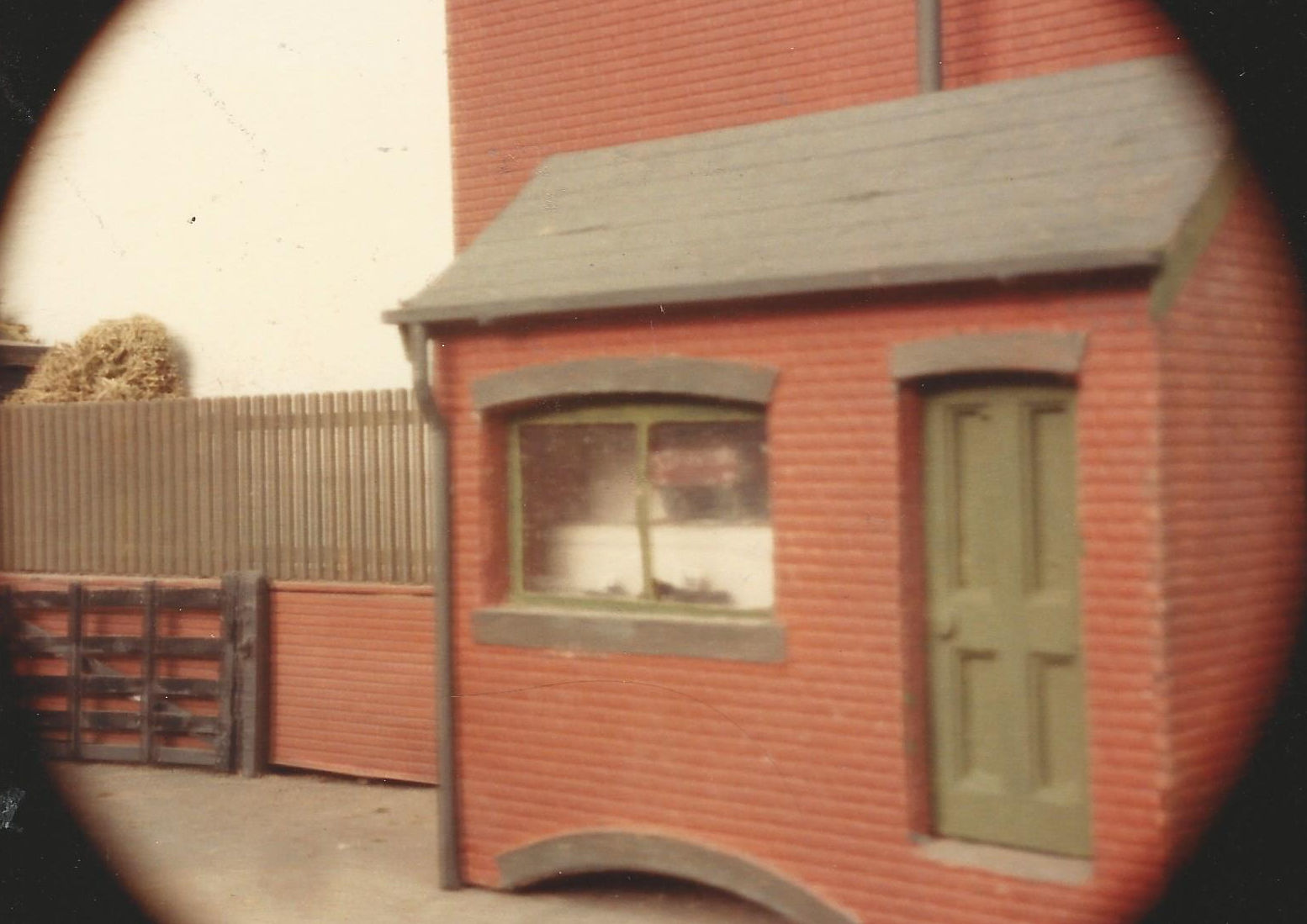
In contrast the rear of the main station building was never modelled as no one was expected to see it.
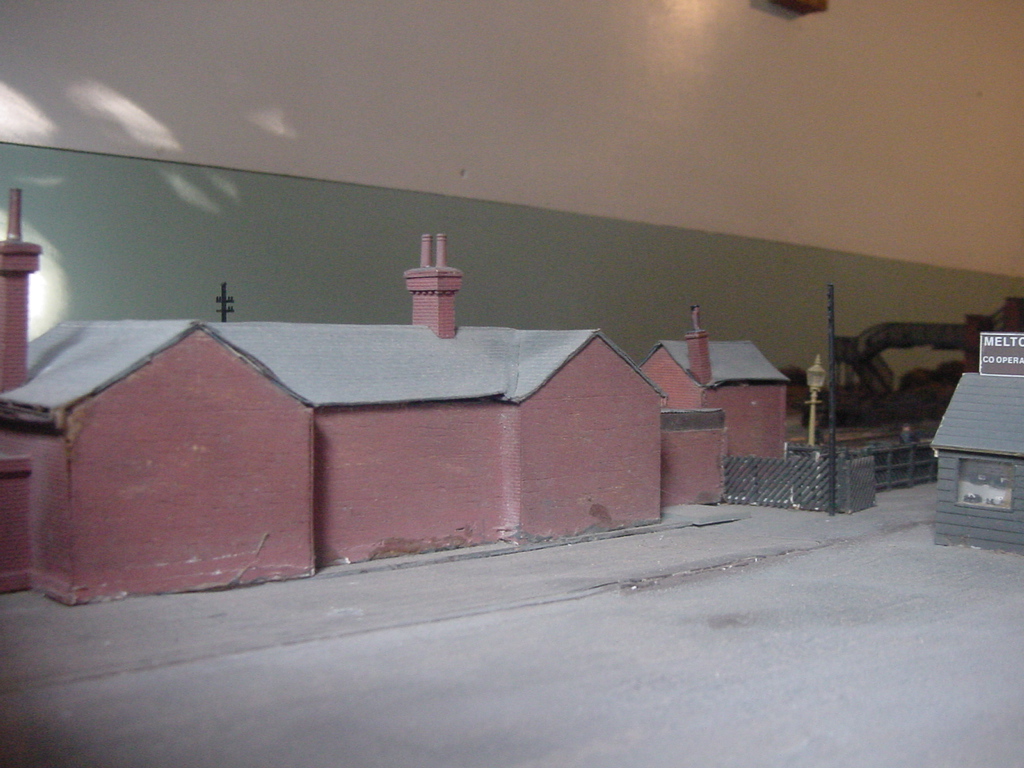
The foreground of the station another disused quarry was built to fill the gap between the goods yard and the foundry complex.
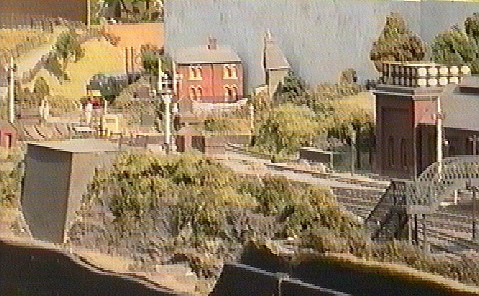
In front of the station building a builders merchants stack of materials was being constructed, although this photograph does not show the brewery tap - public house adjacent to the row of cottages behind the station.

There was also a canal in the vicinity of the real Eastwell so naturally we developed a canal basin, or at least part of one at the end of the line - in a way mirroring the earliest of wagon ways linking an industry with the motorways of their era. 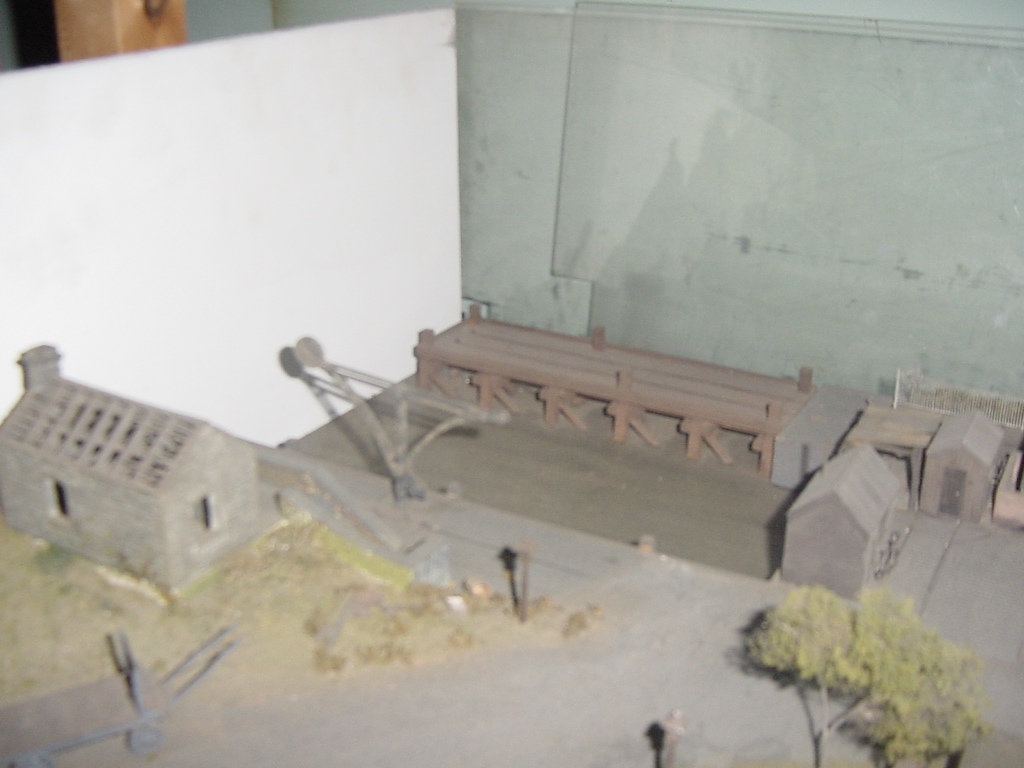
The real purpose of the Eastwell branch was as a mineral line and thus Ropeway Sidings dominated the area between the station and the rest of the world or fiddle yard. It started from a single line drawn on the first plan to become exchange sidings and an industry and to support the use of larger locomotives (and operating potential as a model) the need for a turntable, not located at the sidings but at the station. If you want an example similar to this look at Great Rocks in the area of Peak Forest were the ICI hopper trains originated.
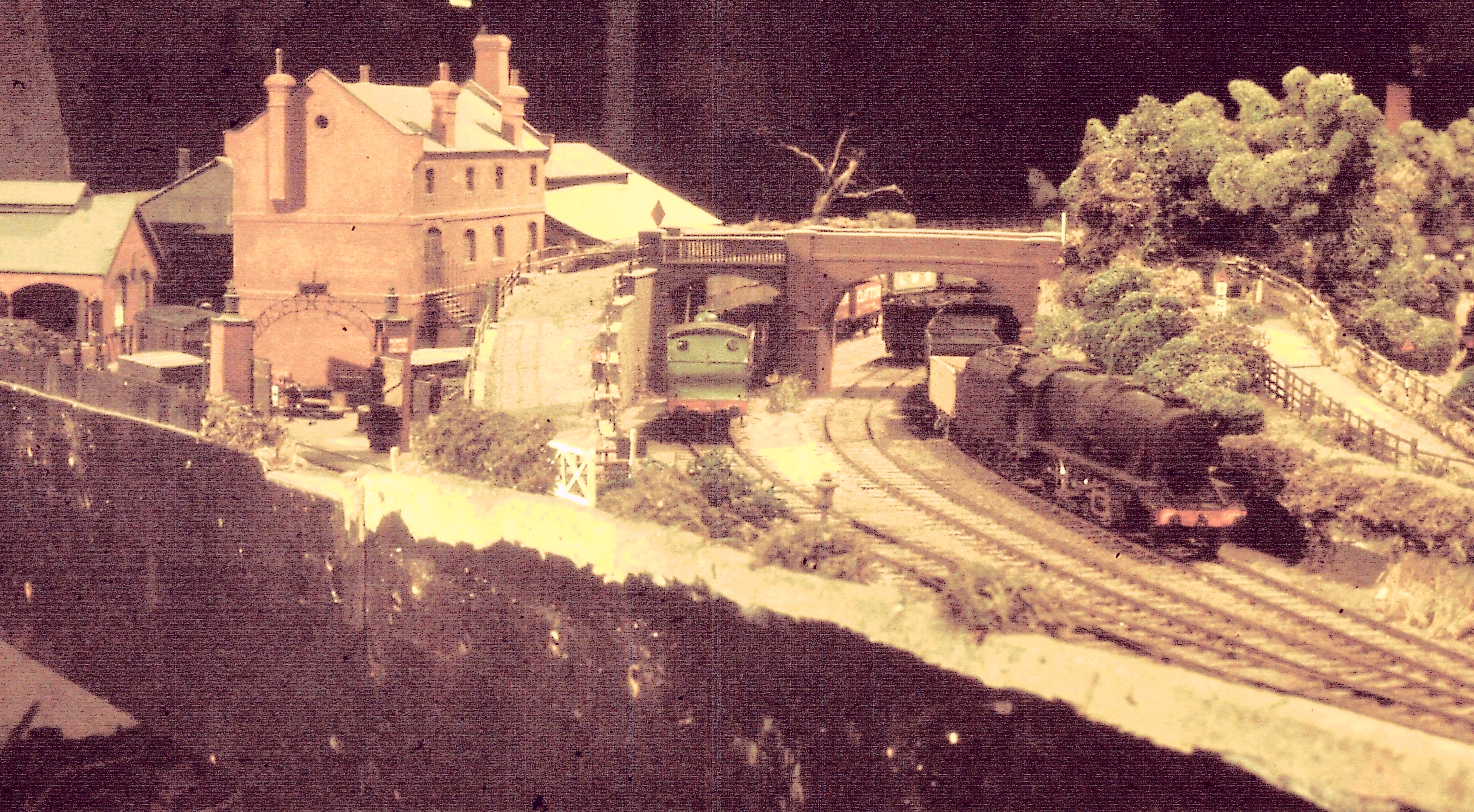
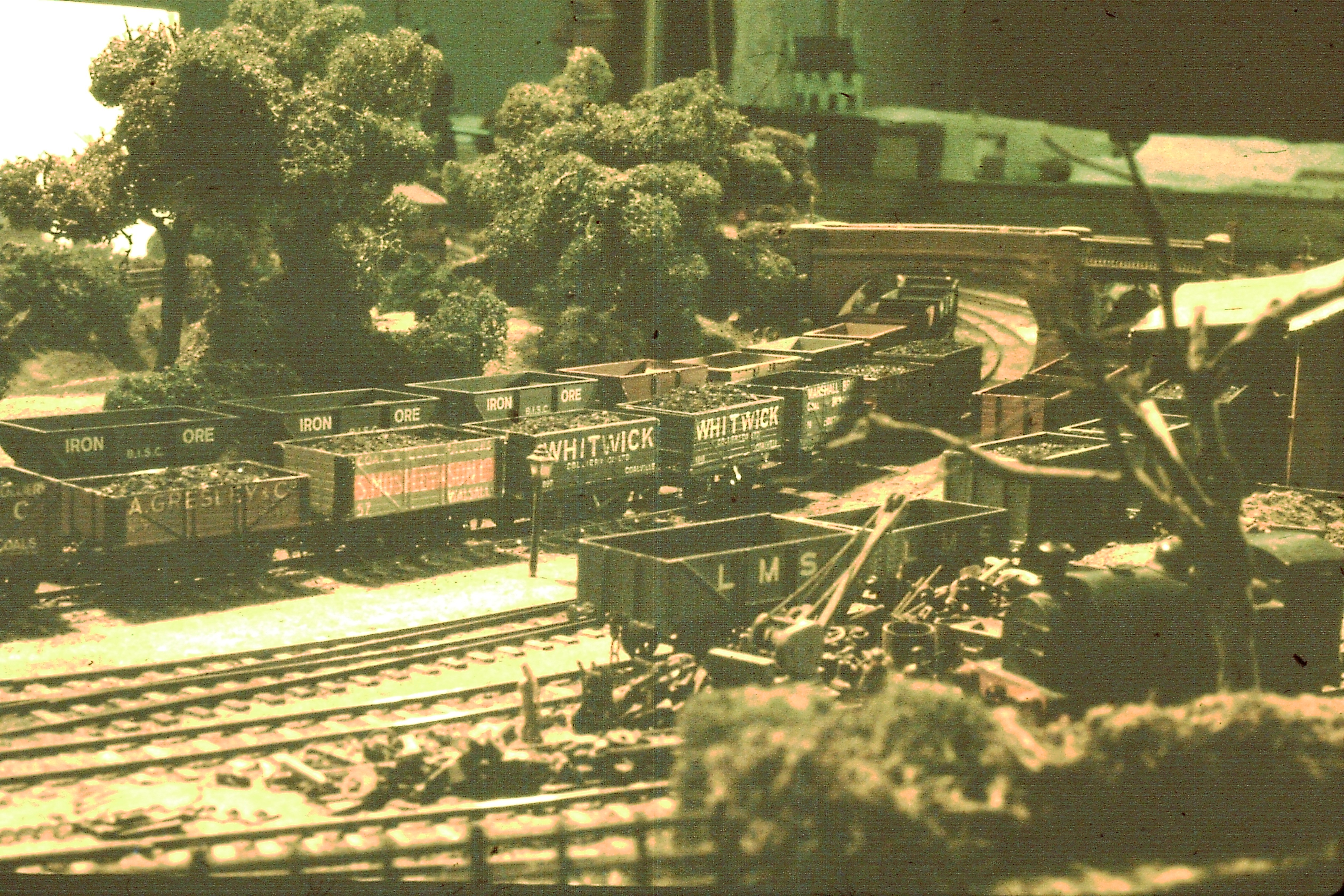
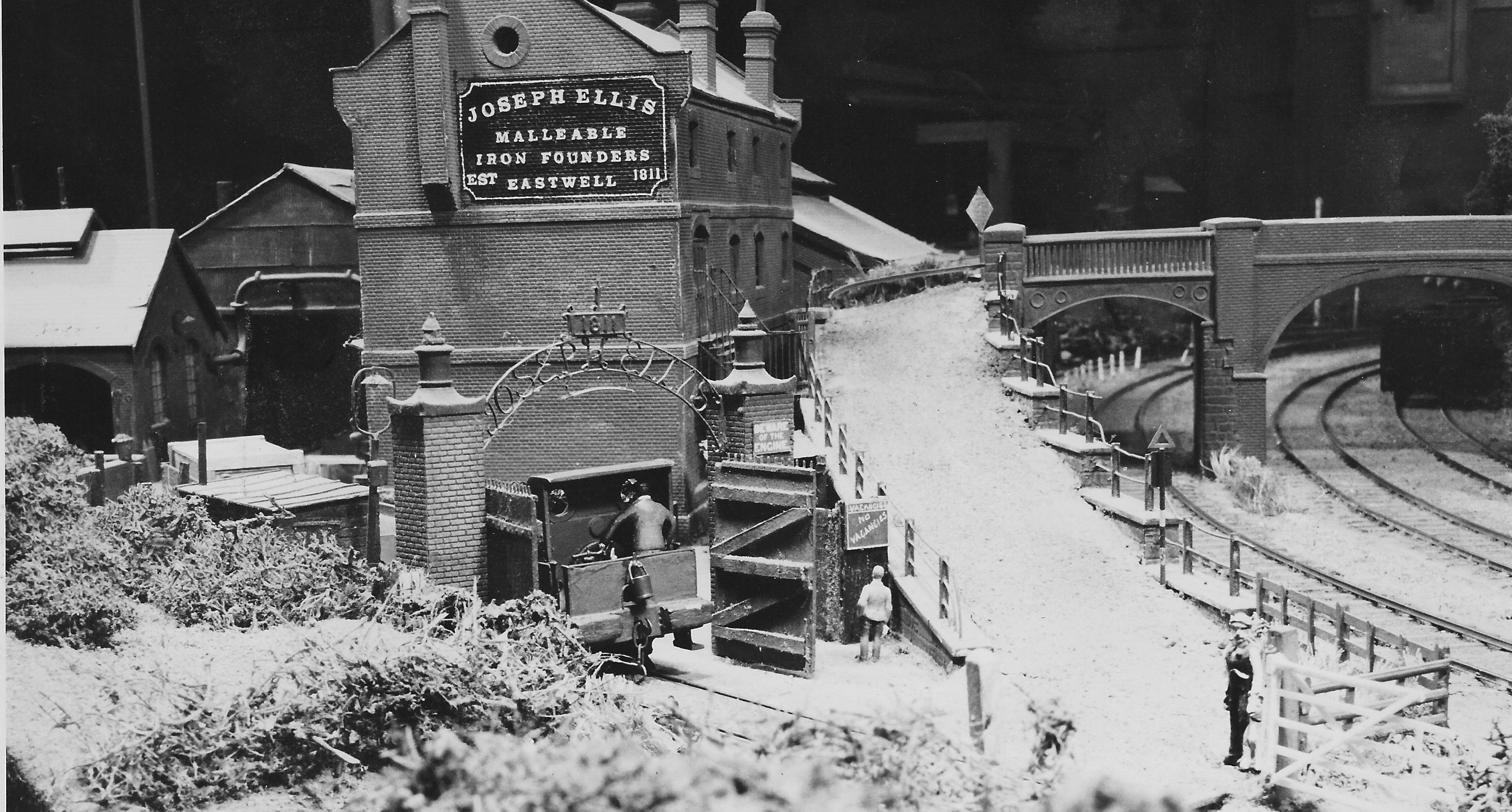
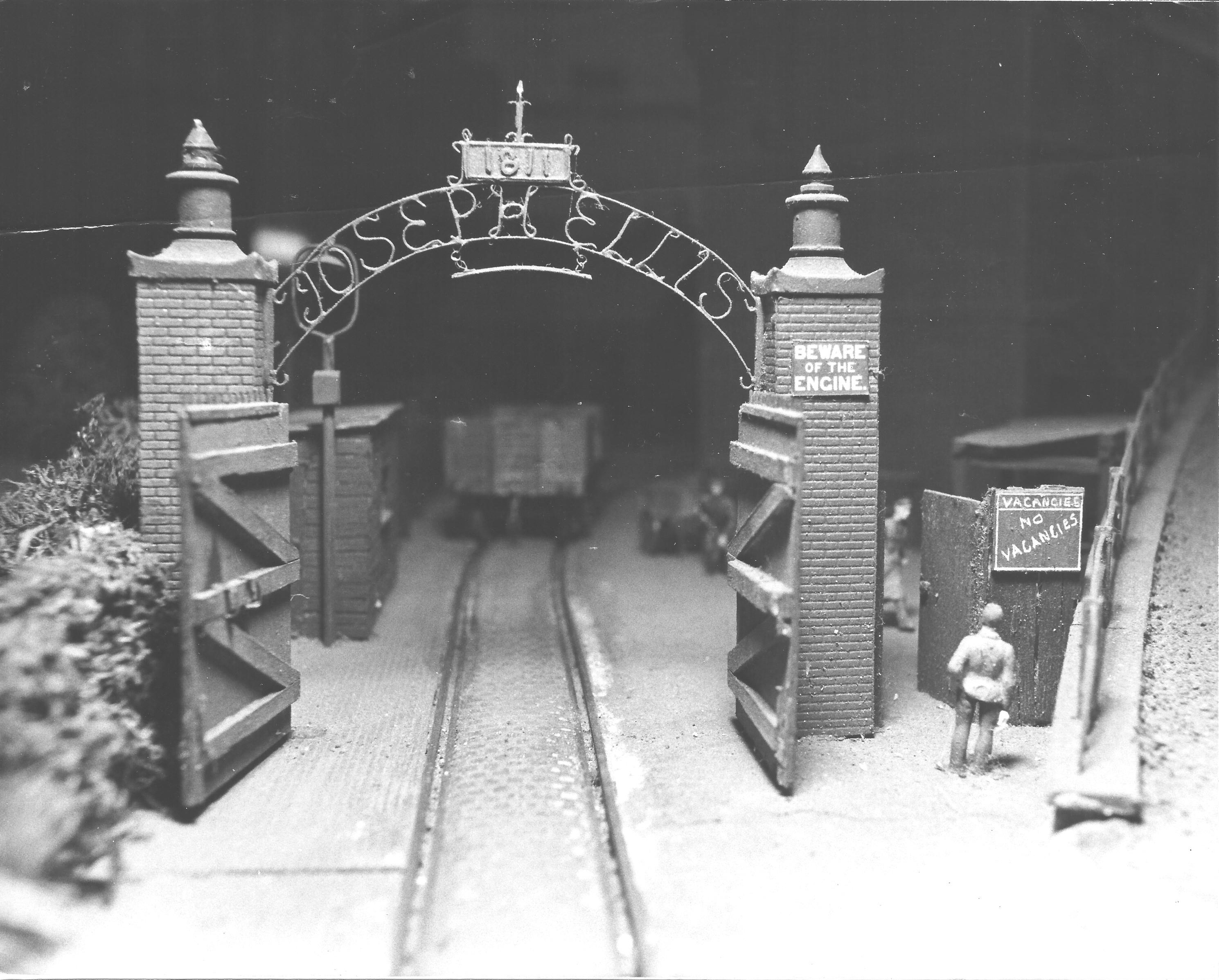
The entrance to Ropeway Sidings, the brake van of an arriving train being moved and a passenger train passing on the main running line hiding the small workman's halt, not listed in passenger timetables.
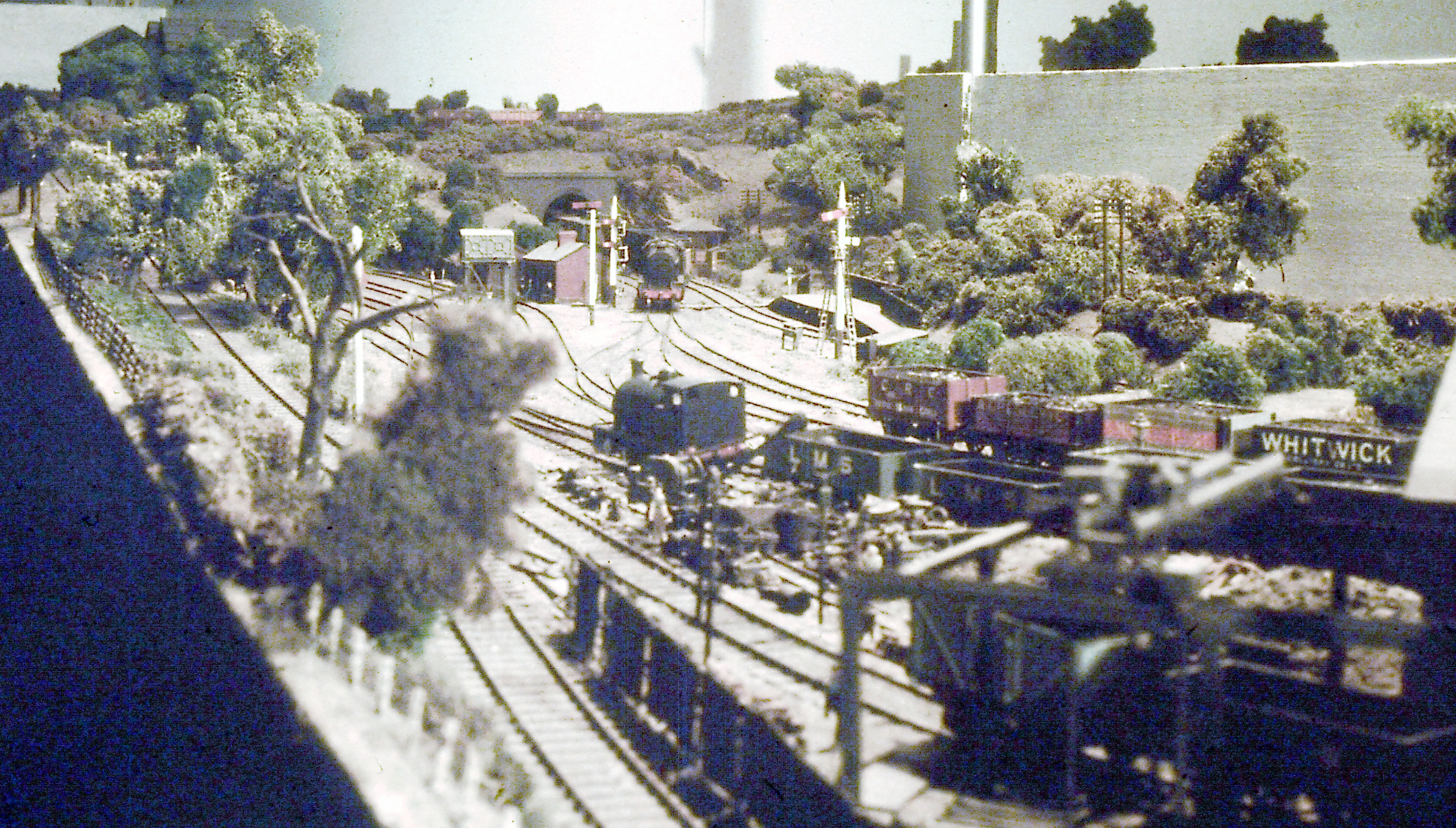
The three storage sidings at Ropeway, pinned in between the incline and the industrial line wandering off to a colliery via a tunnel. In actual fact this colliery line went to the main fiddle yard and allowed fulls and empty trains to be circulated without leaving the track.
In the distance is a tunnel mouth that was carved from limoneum and was installed on a 2 foot baseboard for the very first version of the layout. This small baseboard was subsequently fitted into the Ropeway Sidings baseboard. Although it could have been removed they were never separated again.
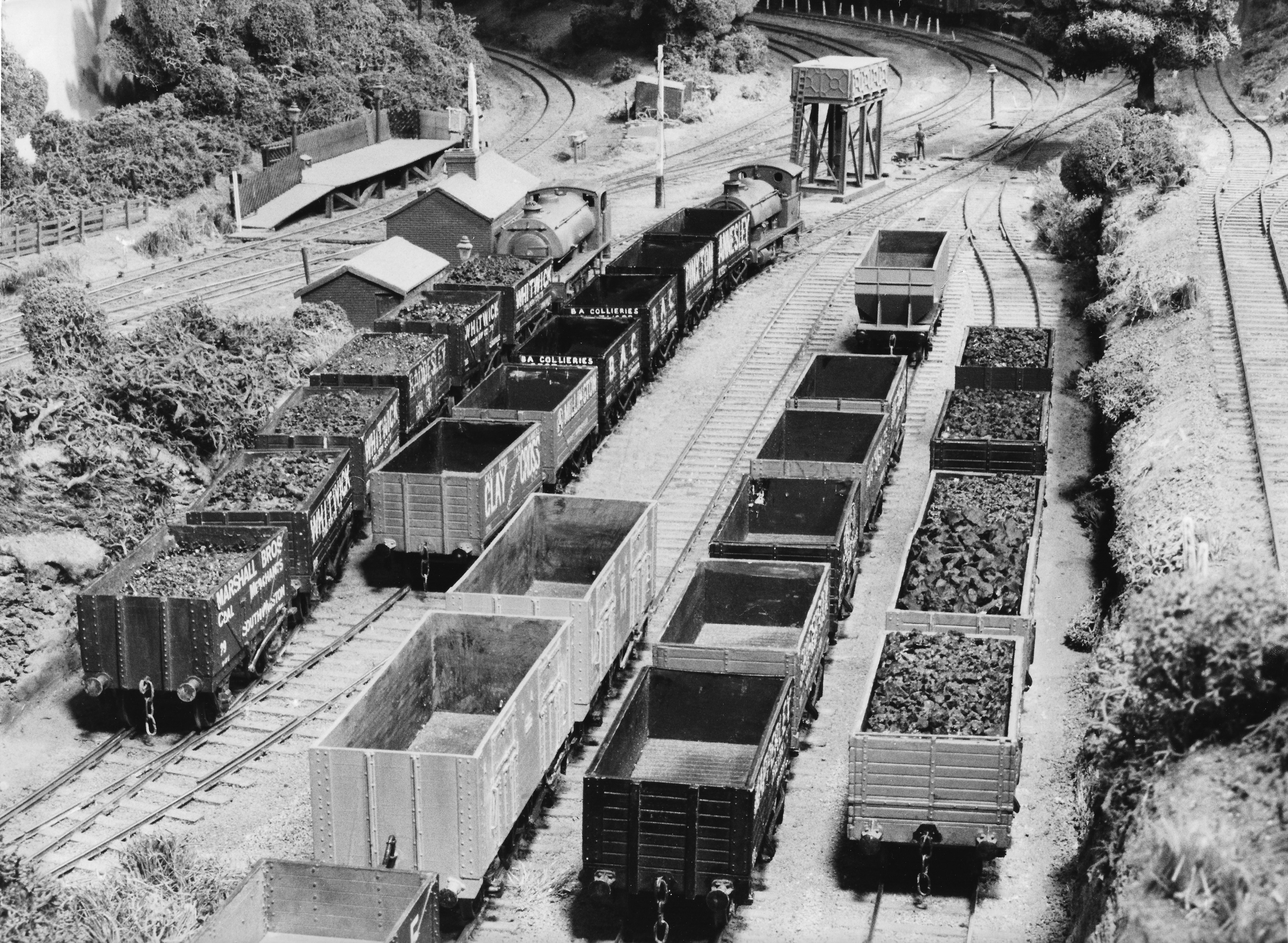
The entrance to the off scene fiddle yard was through short tunnels, one for the mainline and the other for the colliery. In the far distance can be seen the crusher plant. This is an early photograph showing the quarry incline as one single line.
There were difficulties in keeping the track alignment between the quarry and the crusher plant in the first version. Operating the crusher plant was also difficult especially as it conflicted with operating the "fiddle yard", so plans were hatched and carried out to resolve those issues. Firstly the crusher plant controls were moved to the end. The short baseboard between Ropeway, quarry and the crusher plant was replaced with a longer version and the hidden fiddle yard was also extended. As a consequence the crusher plant baseboard was also extended. These changes although helpful never really resolved the difficulties in operating the crusher plant. Even the incline - a very stiff 1:12, even for short trains was broken into two and some "middle Sidings" installed for the storage of hopper wagons. The industrial locomotive is a Hamblings "pug" - the first industrial engine for the railway.
An underslung gantry mounted signal shown below had not been installed close to the tunnel mouth when the other photographs had been taken.
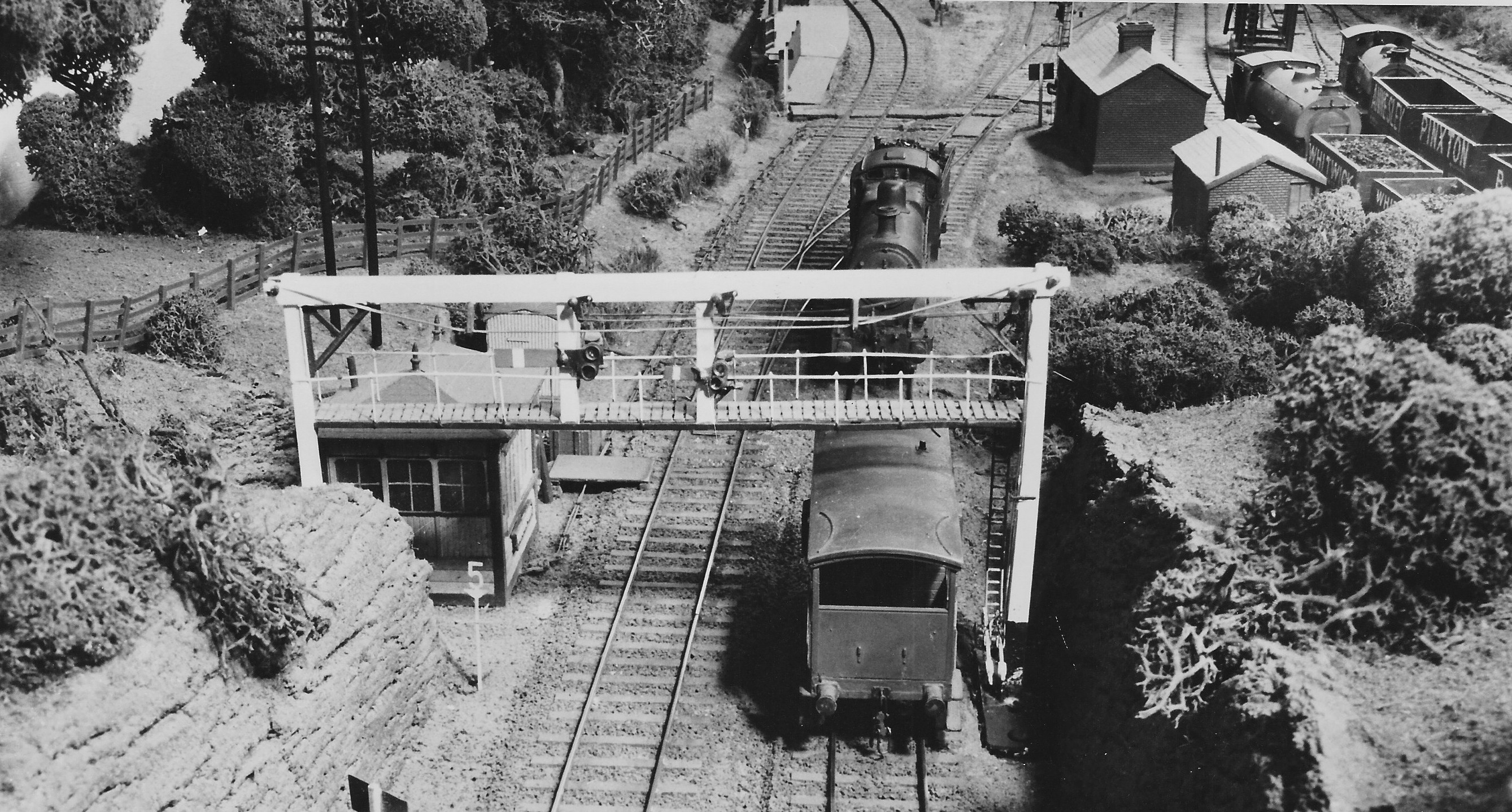
The factory in the corner of the layout in its "L" shape form was the work of Alan Browning who undertook research on how a foundry would operate, built and fitted appropriate buildings into the available site.
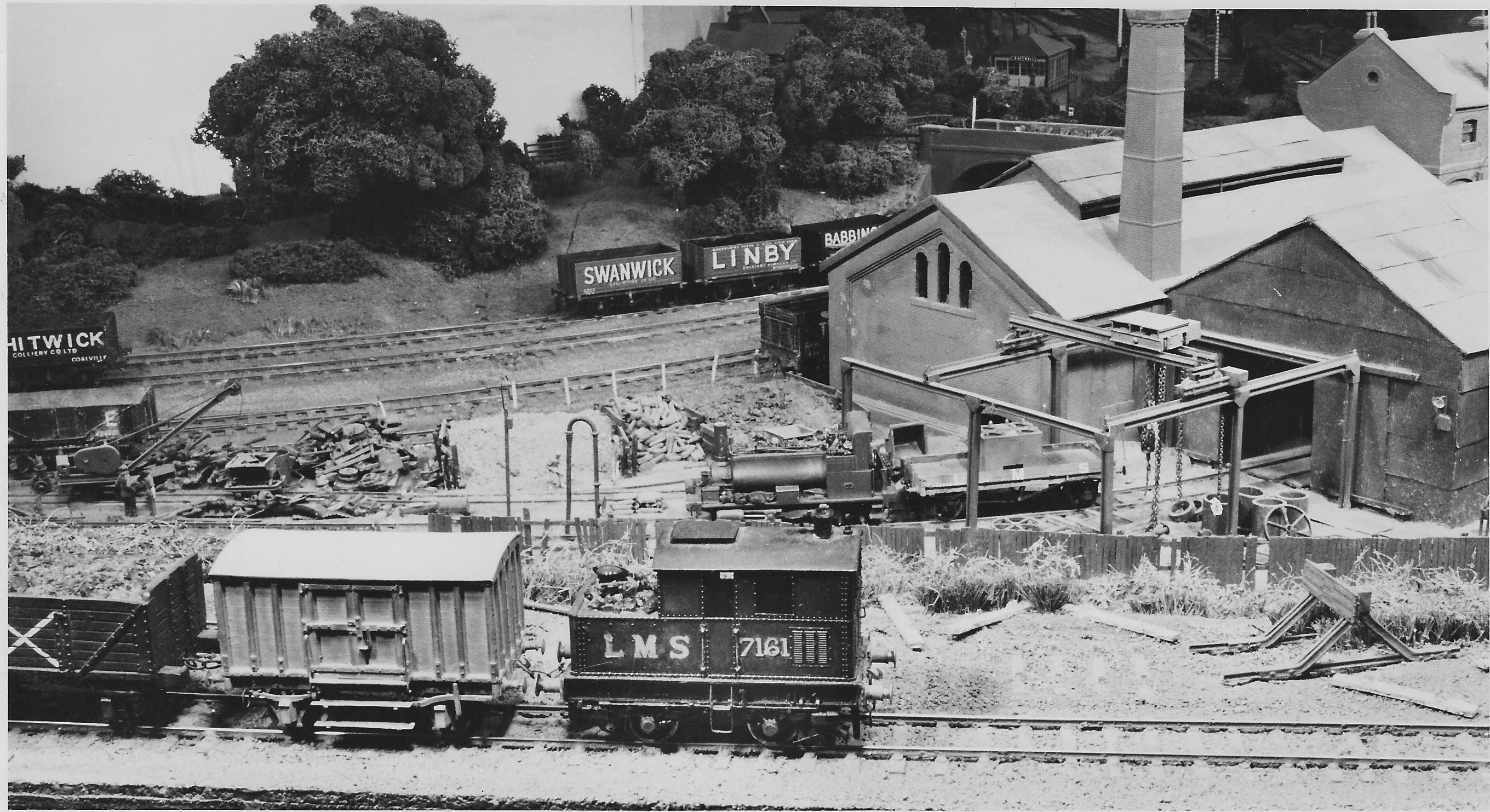 .
. 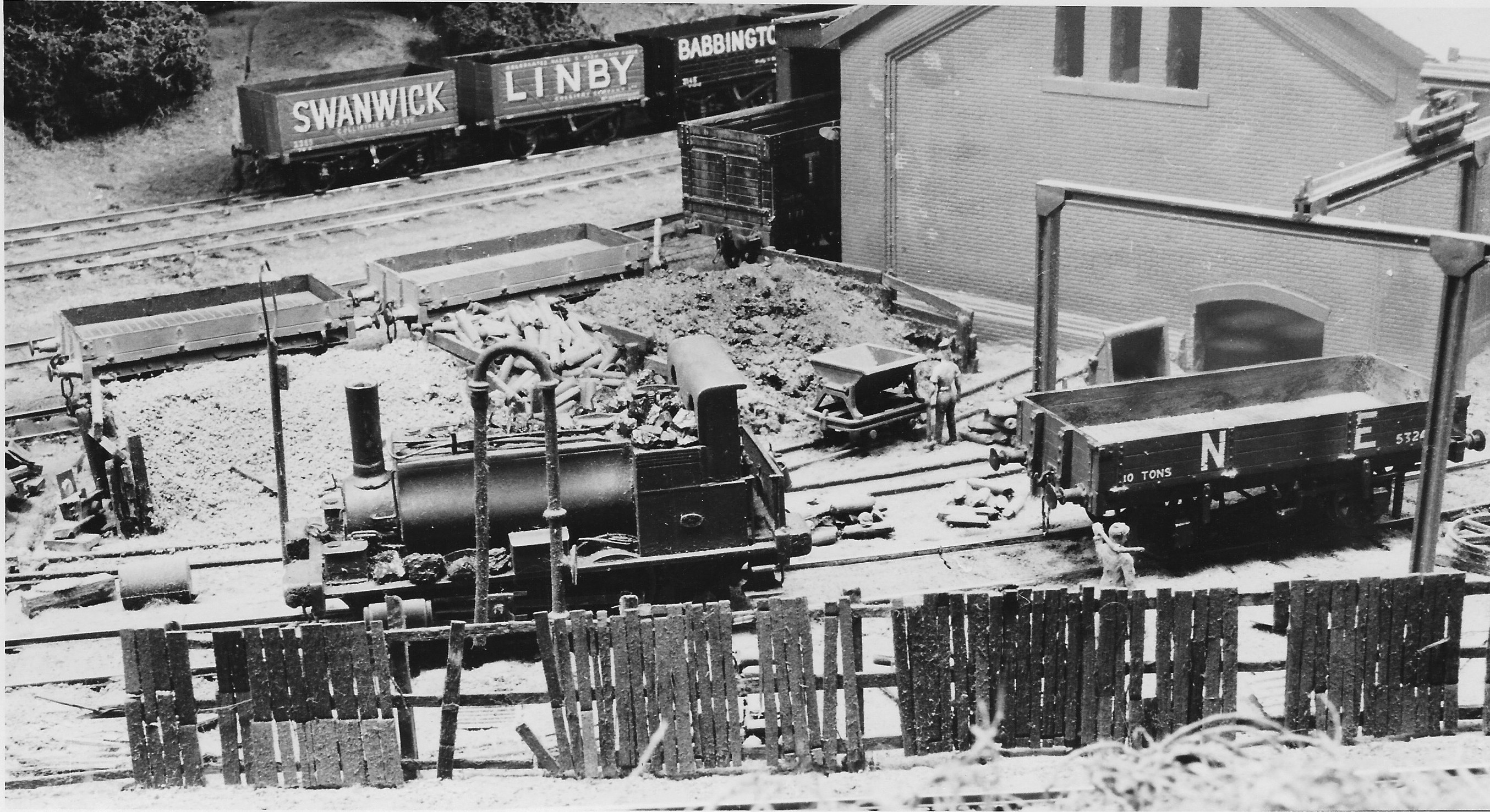
As the main line enters the short Ropeway Tunnel behind the signal box are the remains of a power house, this marks the beginning of the old calcining banks and a quarry now being worked by mechanical diggers which replaced men using pick axes. 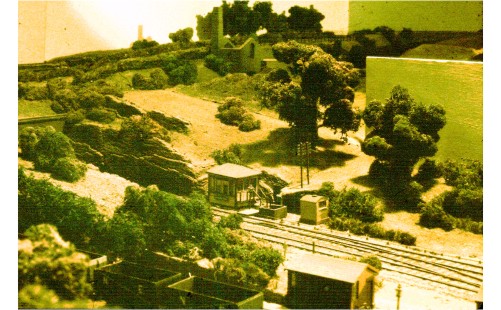
The crusher plant area in early years. This used very sharp curves to restrict the use of stock usable here and differentiate it from the main-line. There were no problems created by only using short wheelbase locomotives and wagons on curves perhaps 40cm in radius (15 inches).
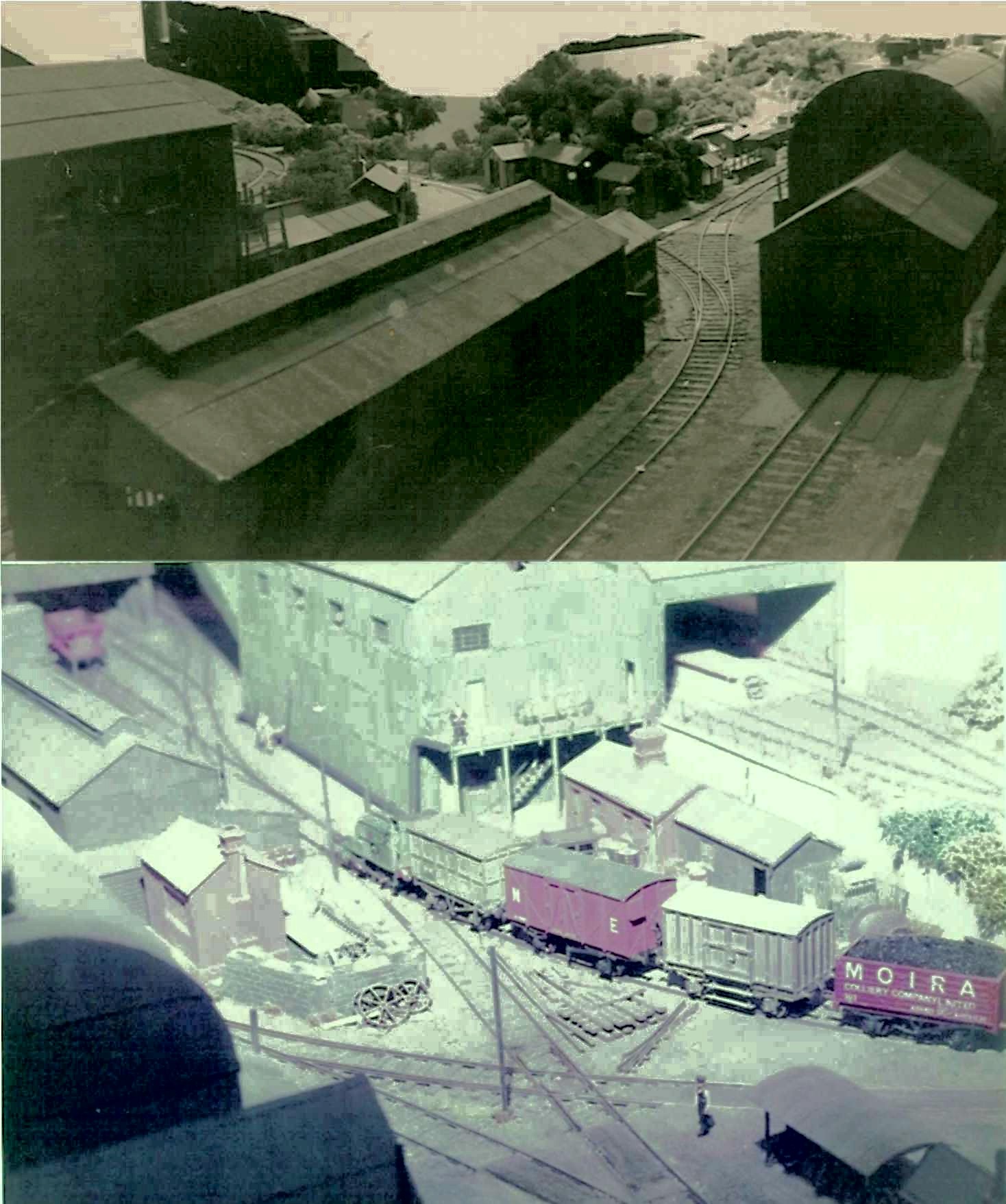
At the last exhibition in 2001 showing the "broomstick" curve was used as well as the traverser/fiddle yard extension. In the background is the storage sidings including a vertical stock storage system can be seen.
A road overbridge on the model includes lines to access to storage sidings for the colliery as well as the alternative industrial line into the fiddle yard and beyond is a non-working narrow gauge line to the tarmac plant crossing the main line.
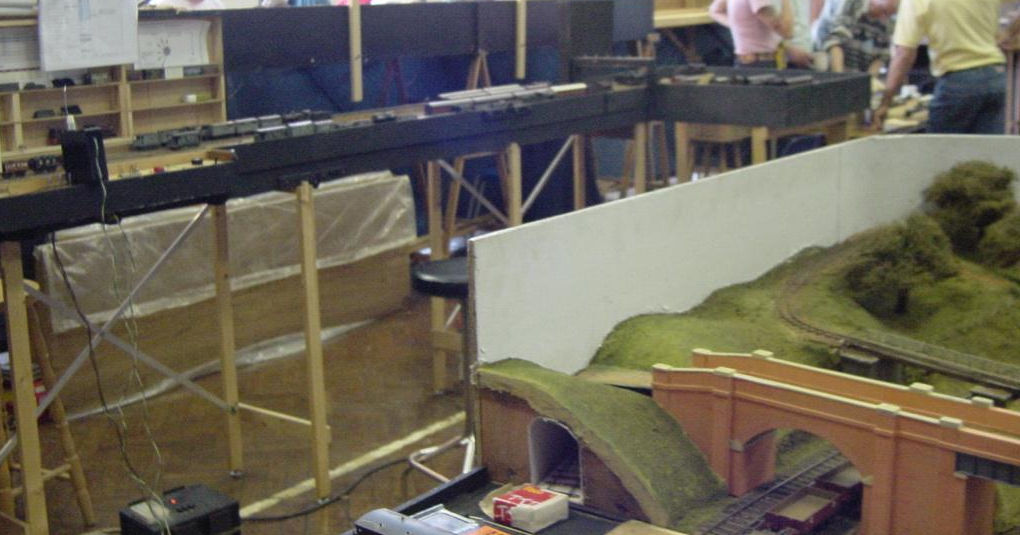
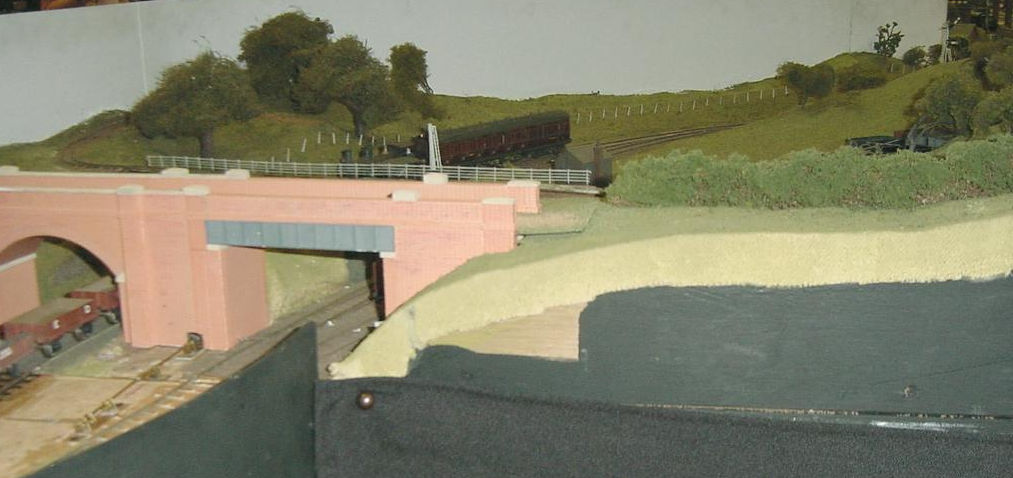
The final development phase for Eastwell was the building of a "Tarmac" plant. This was derived primarily by reference to one book and was the basis for buildings and new railway traffic. As the mineral traffic was removed from the station following the development of Ropeway Sidings a new tarmac plant would provide a purpose to increase goods traffic through station goods yard.
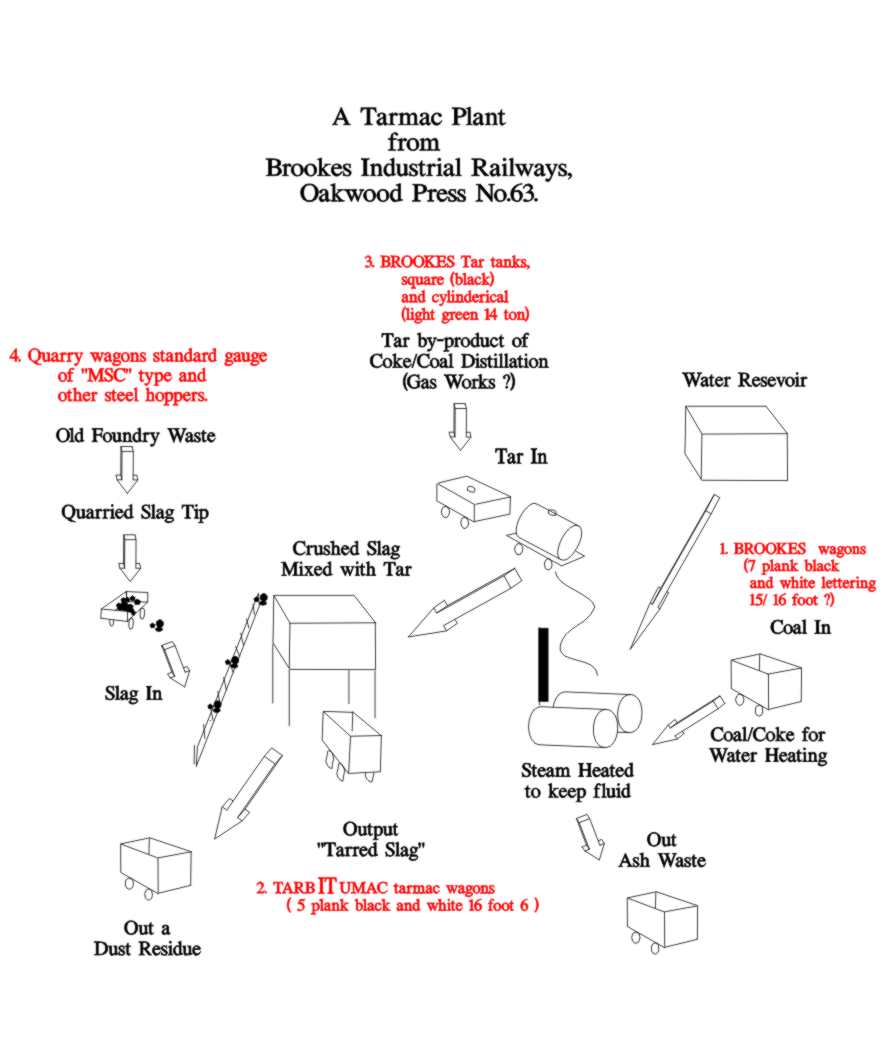
Credits
Les Hoffman who originally gained approval for a small portable layout in the Ilford club which was the genesis of Eastwell.
Alan Browning whose short life laid much of the foundations of Eastwell and whose rolling stock has formed the backbone of operation since the beginning.
The late Derek Brown, Cyril Kiy, Alan (Ebernezer) Garden, Bob Barrett, Claud Standfast, Clarry Edwards and Phil Chopin whose skills, support and friendship will not be forgotten.
Gary Farr, Paul James, Geoff and Peter Haynes, Paul Bason, Mike Bell and Nick Ridgeway, who have and may still play are part in this story.
Gordon Farrow, Martin Paterson, Mike Chaney, John Sneyd, Tony Hill, Tony Gains, Tony Edwards, Bob Pearman who have contributed in some way to the project before moving on to other things.
All those others from exhibition organisers, the trusted suppliers, the band of exhibition groupies and those whose negative attitudes spurred us on to make the project worthwhile.